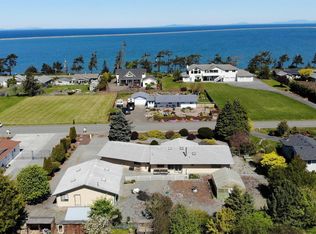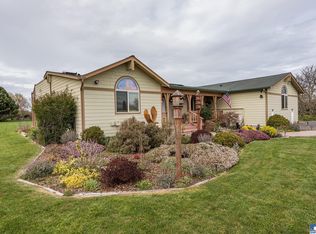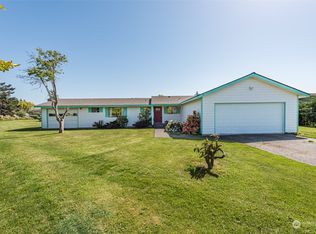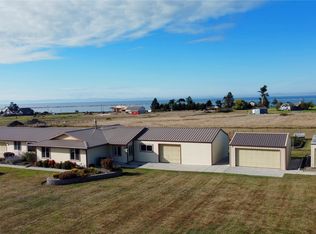Sold
Listed by:
Allie Burwell,
Windermere Sequim East
Bought with: Windermere Sequim East
$396,500
41 McLaughlin Road, Sequim, WA 98382
3beds
1,332sqft
Single Family Residence
Built in 1976
0.42 Acres Lot
$404,200 Zestimate®
$298/sqft
$2,432 Estimated rent
Home value
$404,200
Estimated sales range
Not available
$2,432/mo
Zestimate® history
Loading...
Owner options
Explore your selling options
What's special
Welcome to this inviting 3-bedroom, 2-bathroom home featuring a spacious 2-car garage. Enjoy the outdoors in your private, fenced backyard perfect for relaxing or entertaining. The beautifully maintained garden and mature fruit trees create a serene, lush escape right at home. Don’t miss this perfect blend of comfort and nature while being just minutes from downtown Sequim, and a short walk to Cline Spit.
Zillow last checked: 8 hours ago
Listing updated: August 09, 2025 at 04:01am
Listed by:
Allie Burwell,
Windermere Sequim East
Bought with:
Sol Joyce, 22008822
Windermere Sequim East
Source: NWMLS,MLS#: 2373572
Facts & features
Interior
Bedrooms & bathrooms
- Bedrooms: 3
- Bathrooms: 2
- Full bathrooms: 2
- Main level bathrooms: 2
- Main level bedrooms: 3
Primary bedroom
- Level: Main
Bedroom
- Level: Main
Bedroom
- Level: Main
Bathroom full
- Level: Main
Bathroom full
- Level: Main
Kitchen with eating space
- Level: Main
Living room
- Level: Main
Utility room
- Level: Main
Heating
- Fireplace, Forced Air, Electric
Cooling
- None
Appliances
- Included: Dishwasher(s), Dryer(s), Refrigerator(s), Stove(s)/Range(s), Washer(s)
Features
- Bath Off Primary
- Flooring: Laminate
- Basement: None
- Number of fireplaces: 1
- Fireplace features: Wood Burning, Main Level: 1, Fireplace
Interior area
- Total structure area: 1,332
- Total interior livable area: 1,332 sqft
Property
Parking
- Total spaces: 2
- Parking features: Driveway, Attached Garage
- Attached garage spaces: 2
Features
- Levels: One
- Stories: 1
- Patio & porch: Bath Off Primary, Fireplace
- Has view: Yes
- View description: Territorial
Lot
- Size: 0.42 Acres
- Dimensions: 135 x 135
- Features: Cul-De-Sac, Dead End Street, Paved, Fenced-Partially, Patio
- Topography: Level
- Residential vegetation: Fruit Trees, Garden Space
Details
- Parcel number: 0431265002100000
- Zoning description: Jurisdiction: County
- Special conditions: Standard
Construction
Type & style
- Home type: SingleFamily
- Architectural style: Contemporary
- Property subtype: Single Family Residence
Materials
- Brick, Wood Siding
- Foundation: Poured Concrete
- Roof: Composition
Condition
- Year built: 1976
- Major remodel year: 1976
Utilities & green energy
- Electric: Company: PUD
- Sewer: Septic Tank
- Water: Community, Company: Private Water System
- Utilities for property: Astound
Community & neighborhood
Location
- Region: Sequim
- Subdivision: Sequim
Other
Other facts
- Listing terms: Cash Out,Conventional,FHA,VA Loan
- Cumulative days on market: 6 days
Price history
| Date | Event | Price |
|---|---|---|
| 7/9/2025 | Sold | $396,500+7.2%$298/sqft |
Source: | ||
| 5/14/2025 | Pending sale | $370,000$278/sqft |
Source: Olympic Listing Service #390667 Report a problem | ||
| 5/10/2025 | Listed for sale | $370,000$278/sqft |
Source: Olympic Listing Service #390667 Report a problem | ||
Public tax history
| Year | Property taxes | Tax assessment |
|---|---|---|
| 2024 | $3,245 +5.2% | $403,203 -0.6% |
| 2023 | $3,086 +3.6% | $405,457 +6.7% |
| 2022 | $2,978 +7.3% | $379,828 +26.9% |
Find assessor info on the county website
Neighborhood: 98382
Nearby schools
GreatSchools rating
- NAGreywolf Elementary SchoolGrades: PK-2Distance: 4.6 mi
- 5/10Sequim Middle SchoolGrades: 6-8Distance: 4.9 mi
- 7/10Sequim Senior High SchoolGrades: 9-12Distance: 5.1 mi
Schools provided by the listing agent
- Middle: Sequim Mid
- High: Sequim Snr High
Source: NWMLS. This data may not be complete. We recommend contacting the local school district to confirm school assignments for this home.
Get pre-qualified for a loan
At Zillow Home Loans, we can pre-qualify you in as little as 5 minutes with no impact to your credit score.An equal housing lender. NMLS #10287.



