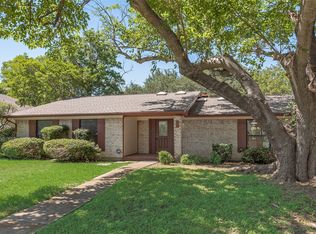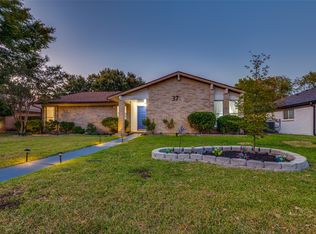Sold on 05/23/25
Price Unknown
41 Merrie Cir, Richardson, TX 75081
4beds
2,178sqft
Single Family Residence
Built in 1972
9,452.52 Square Feet Lot
$392,300 Zestimate®
$--/sqft
$2,743 Estimated rent
Home value
$392,300
$357,000 - $428,000
$2,743/mo
Zestimate® history
Loading...
Owner options
Explore your selling options
What's special
Welcome to this beautifully maintained 4-bedroom, 2.5-bathroom home offering space, comfort, and charm. As you enter, you'll be greeted by soaring vaulted ceilings and an abundance of natural light, creating a warm and inviting atmosphere. The main floor features two generous living areas, a formal dining room perfect for hosting dinner parties, and a convenient half bath for guests. The focal point of the home is the spacious kitchen with granite countertops, which seamlessly opens to the cozy family room with a brick fireplace and offers stunning views of the expansive backyard. Upstairs, you'll find four well-appointed bedrooms, including a large primary bedroom complete with a private balcony overlooking the beautiful backyard. Step outside to your own backyard oasis, featuring a spacious patio and an enclosed cabana - perfect for outdoor dining, relaxing, or entertaining guests year-round. Situated just down the street from beautiful Yale Park and top-rated Yale Elementary, this home offers the ideal setting for families and anyone seeking a welcoming community.
Zillow last checked: 8 hours ago
Listing updated: June 06, 2025 at 02:03pm
Listed by:
Eric Bates 0668190 972-989-9096,
Ultra Real Estate Services 972-239-5902
Bought with:
Ryan Bahr
Ebby Halliday, REALTORS
Source: NTREIS,MLS#: 20900772
Facts & features
Interior
Bedrooms & bathrooms
- Bedrooms: 4
- Bathrooms: 3
- Full bathrooms: 2
- 1/2 bathrooms: 1
Primary bedroom
- Level: Second
- Dimensions: 14 x 12
Living room
- Level: First
- Dimensions: 18 x 12
Heating
- Central, Electric
Cooling
- Central Air, Electric
Appliances
- Included: Dishwasher, Electric Range, Disposal, Microwave
- Laundry: Laundry in Utility Room
Features
- Eat-in Kitchen, Granite Counters, High Speed Internet, Open Floorplan, Pantry, Cable TV, Vaulted Ceiling(s), Walk-In Closet(s)
- Has basement: No
- Number of fireplaces: 1
- Fireplace features: Masonry
Interior area
- Total interior livable area: 2,178 sqft
Property
Parking
- Total spaces: 2
- Parking features: Additional Parking, Door-Multi, Driveway
- Attached garage spaces: 2
- Has uncovered spaces: Yes
Features
- Levels: Two
- Stories: 2
- Patio & porch: Patio, Balcony
- Exterior features: Balcony, Private Yard
- Pool features: None
- Fencing: Fenced,Wood
Lot
- Size: 9,452 sqft
Details
- Parcel number: 42005500060420000
Construction
Type & style
- Home type: SingleFamily
- Architectural style: Traditional,Detached
- Property subtype: Single Family Residence
Materials
- Brick
- Foundation: Slab
- Roof: Composition
Condition
- Year built: 1972
Utilities & green energy
- Sewer: Public Sewer
- Water: Public
- Utilities for property: Electricity Available, Sewer Available, Separate Meters, Water Available, Cable Available
Community & neighborhood
Community
- Community features: Curbs, Sidewalks
Location
- Region: Richardson
- Subdivision: Arapaho East Sec 2
Other
Other facts
- Listing terms: Cash,Conventional,FHA
Price history
| Date | Event | Price |
|---|---|---|
| 5/23/2025 | Sold | -- |
Source: NTREIS #20900772 | ||
| 5/6/2025 | Contingent | $399,999$184/sqft |
Source: NTREIS #20900772 | ||
| 4/11/2025 | Listed for sale | $399,999+35.6%$184/sqft |
Source: NTREIS #20900772 | ||
| 5/15/2019 | Sold | -- |
Source: Agent Provided | ||
| 4/18/2019 | Pending sale | $294,900$135/sqft |
Source: Expert Way Realty, LLC #13916078 | ||
Public tax history
| Year | Property taxes | Tax assessment |
|---|---|---|
| 2024 | $3,576 +6.9% | $416,240 +17.9% |
| 2023 | $3,346 -7.5% | $353,050 |
| 2022 | $3,618 +5.9% | $353,050 +27.3% |
Find assessor info on the county website
Neighborhood: Yale Park
Nearby schools
GreatSchools rating
- 8/10Yale Elementary SchoolGrades: PK-6Distance: 0.2 mi
- 4/10Apollo J High SchoolGrades: 7-8Distance: 1 mi
- 5/10Berkner High SchoolGrades: 9-12Distance: 2 mi
Schools provided by the listing agent
- Elementary: Yale
- High: Berkner
- District: Richardson ISD
Source: NTREIS. This data may not be complete. We recommend contacting the local school district to confirm school assignments for this home.
Get a cash offer in 3 minutes
Find out how much your home could sell for in as little as 3 minutes with a no-obligation cash offer.
Estimated market value
$392,300
Get a cash offer in 3 minutes
Find out how much your home could sell for in as little as 3 minutes with a no-obligation cash offer.
Estimated market value
$392,300

