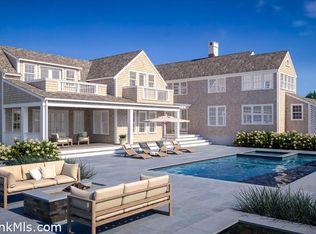Sold for $15,000,000
$15,000,000
41 Monomoy Rd, Nantucket, MA 02554
6beds
5,700sqft
Single Family Residence
Built in 2023
0.75 Acres Lot
$15,184,200 Zestimate®
$2,632/sqft
$5,584 Estimated rent
Home value
$15,184,200
Estimated sales range
Not available
$5,584/mo
Zestimate® history
Loading...
Owner options
Explore your selling options
What's special
Spend your Nantucket summer in this turn-key, spacious and special home, nestled in the heart of Monomoy. The professionally decorated property completed by Kathleen Hay Designs is available for July and August 2025 occupancy. The 16x38 infinity edge pool and spa is surrounded by two spacious porches and a patio with a gas fire pit. The thoughtful landscaping features a cutting garden, enhanced privacy screening, and a variety of outdoor seating areas.The home is adjacent to a 4+acre parcel of Nantucket Conservation Foundation land affording privacy and boasts second floor water views of Nantucket harbor.
Zillow last checked: 8 hours ago
Listing updated: October 15, 2025 at 11:58am
Listed by:
Meg Ruley,
Atlantic East Nantucket Real Estate
Bought with:
Bruce Beni & Peter Engen
Lee Real Estate
Source: LINK,MLS#: 92344
Facts & features
Interior
Bedrooms & bathrooms
- Bedrooms: 6
- Bathrooms: 8
- Full bathrooms: 6
- 1/2 bathrooms: 2
- Main level bedrooms: 1
Heating
- GFHA
Appliances
- Included: Stove: Wolf, Washer: Yes
Features
- A, AC, Disp, Ins, Irr, OSh, Floor 1: A welcoming front porch greets you as you enter the home. To the left of the entryway there is an office. As you continue to move through the hall, you enter into an open living room with soaring ceilings and windows and a comfortable seating area grounded by a gas fireplace. To the left of the living area, the first floor primary bedroom suite has french doors leading to the garden and pool area. Two walk in closets and a luxurious bathroom with a soaking tub and oversized glass shower. To the right of the living space is a large kitchen and a dining enclave with seating for 8+. The kitchen is designed around a large Pegasus dolomite marble island. A thoughtful chef's workspace boasts top of the line appliances, including sub zero wine refrigerator and drink drawers, double Bosch dishwashers and a Wolf six burner/griddle range. Off of the kitchen is a generous pantry, mud room, laundry area and powder room. All of the first floor spaces flow seamlessly into the welcoming outdoor oasis featuring a covered deck with motorized screen shades that provide shade, wind break, and privacy. There is a dining porch, pool, patio, fire pit, and outdoor shower., Floor 2: On the landing is access to an office. As you move through the space there is a dry bar with a wine refrigerator and comfortable seating area that opens to a porch that offers views of conservation land and Nantucket Harbor. On this level there are three ensuite bedrooms and a laundry room.
- Flooring: Engineered Wide Plank Oak
- Basement: Spacious lower level, features a living and entertainment area with a large television, seating area, pool table, powder room. There are two generous light filled ensuite bedrooms and a gym and yoga space.
- Has fireplace: No
- Fireplace features: Gas
- Furnished: Yes
Interior area
- Total structure area: 5,700
- Total interior livable area: 5,700 sqft
Property
Parking
- Parking features: Yes
- Has garage: Yes
Features
- Exterior features: Gym, H/Tub, Porch, P/Pool, Garden, Patio, Deck
- Has view: Yes
- View description: D/Hbr, Pasture
- Has water view: Yes
- Water view: Harbor
- Frontage type: None
Lot
- Size: 0.75 Acres
- Features: Subject To Order Of Conditions Sea48-3536. Exclusive Use Easement Document 178248. Refer To Deed., Yes
Details
- Additional structures: The heated/cooled garage is a 10x20 and can accommodate a jeep or a small vehicle and offers storage.
- Parcel number: 791
- Zoning: LUG1
Construction
Type & style
- Home type: SingleFamily
- Property subtype: Single Family Residence
Materials
- Foundation: Poured
Condition
- Year built: 2023
Utilities & green energy
- Sewer: Town
- Water: Town
- Utilities for property: Cbl
Community & neighborhood
Location
- Region: Nantucket
Other
Other facts
- Listing agreement: E
Price history
| Date | Event | Price |
|---|---|---|
| 10/10/2025 | Sold | $15,000,000-7.7%$2,632/sqft |
Source: LINK #92344 Report a problem | ||
| 8/12/2025 | Pending sale | $16,250,000$2,851/sqft |
Source: LINK #92344 Report a problem | ||
| 6/15/2025 | Listed for sale | $16,250,000+31%$2,851/sqft |
Source: LINK #92344 Report a problem | ||
| 7/15/2024 | Sold | $12,400,000-4.5%$2,175/sqft |
Source: LINK #90487 Report a problem | ||
| 7/2/2024 | Pending sale | $12,990,000$2,279/sqft |
Source: LINK #90487 Report a problem | ||
Public tax history
| Year | Property taxes | Tax assessment |
|---|---|---|
| 2025 | $30,187 +180.5% | $9,203,400 +167.6% |
| 2024 | $10,763 +45.1% | $3,438,800 +48.8% |
| 2023 | $7,419 | $2,311,100 +20% |
Find assessor info on the county website
Neighborhood: 02554
Nearby schools
GreatSchools rating
- 4/10Nantucket Intermediate SchoolGrades: 3-5Distance: 1.1 mi
- 4/10Cyrus Peirce Middle SchoolGrades: 6-8Distance: 1 mi
- 6/10Nantucket High SchoolGrades: 9-12Distance: 1 mi
Sell with ease on Zillow
Get a Zillow Showcase℠ listing at no additional cost and you could sell for —faster.
$15,184,200
2% more+$303K
With Zillow Showcase(estimated)$15.5M
