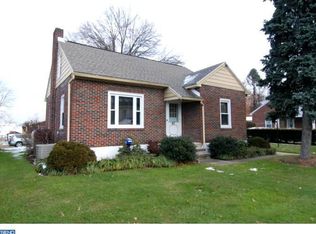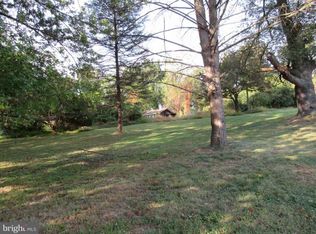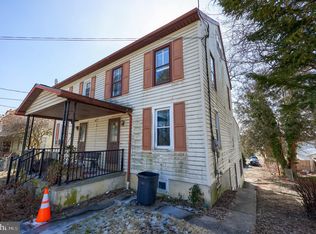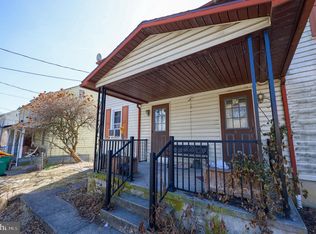Sold for $240,000
$240,000
41 Montello Rd, Sinking Spring, PA 19608
3beds
1,212sqft
Single Family Residence
Built in 1950
0.5 Acres Lot
$246,300 Zestimate®
$198/sqft
$1,865 Estimated rent
Home value
$246,300
$229,000 - $264,000
$1,865/mo
Zestimate® history
Loading...
Owner options
Explore your selling options
What's special
REAL ESTATE CONSISTS OF A 1 #xbd; STORY BRICK DWELLING, BUILT IN 1950, CONTAINING A KITCHEN; DINING ROOM; SPACIOUS LIVING ROOM (WITH BRICK HEARTH PELLET STOVE INSERT); ONE BEDROOM; AND A FULL BATHROOM ALL ON THE MAIN LEVEL, WITH HARDWOOD FLOORS THROUGHOUT. UPSTAIRS, THERE ARE TWO ADDITIONAL BEDROOMS AND A FULL BATHROOM. UNDEREAVE STORAGE. THE FULL BASEMENT IS CURRENTLY UNFINISHED BUT ALSO CONTAINS THE LAUNDRY HOOKUP. OIL FORCED AIR HEAT. CENTRAL AIR. PUBLIC SEWER. WELL ONSITE. THIS PROPERTY ALSO CONTAINS SOLAR PANELS, WITH A CONTRACT TO BE TRANSFERRED TO THE BUYER. SITUATED ON A 0.50 (+/-) ACRE LOT, THIS PROPERTY ALSO FEATURES A TWO CAR GARAGE CONNECTED TO THE HOUSE BY A BREEZEWAY / COVERED PORCH AS WELL AS AN OLD SUMMER KITCHEN W/ BUTCHER STOVE. THERE IS A FENCED IN YARD, AND PLENTY OF ROOM TO GARDEN PLAY. THE SELLER IS RELOCATING AND IS MOTIVATED TO SELL. YOU WILL NOT WANT TO MISS THIS FANTASTIC OPPORTUNITY! LIVE Auction to be held August 14, 2025 @ 6PM at the Property Address. This Property is Being Sold WITH RESERVE, and the List Price is for Reference ONLY. The Final Sales Price #x2013; Contingent Upon Seller Confirmation on Day of Auction #x2013; Could be Higher, or Lower, than the #x2018;Publicized List Price#x2019;. All Announcements Day of Sale Take Precedence Over Prior Advertisements. 10% Down Day of Sale. Property Being Sold AS-IS.
Zillow last checked: 13 hours ago
Source: Berkshire Hathaway HomeServices Homesale Realty,MLS#: PABK2060482
Facts & features
Interior
Bedrooms & bathrooms
- Bedrooms: 3
- Bathrooms: 2
- Full bathrooms: 2
Heating
- Forced Air, Oil
Cooling
- Central Air
Interior area
- Total structure area: 1,212
- Total interior livable area: 1,212 sqft
Property
Lot
- Size: 0.50 Acres
Details
- Parcel number: 80437619617834
Construction
Type & style
- Home type: SingleFamily
- Property subtype: Single Family Residence
Condition
- Year built: 1950
Community & neighborhood
Location
- Region: Sinking Spring
- Subdivision: SPRING TWP
Price history
| Date | Event | Price |
|---|---|---|
| 9/18/2025 | Sold | $240,000-4%$198/sqft |
Source: Public Record Report a problem | ||
| 7/25/2025 | Listed for sale | $250,000$206/sqft |
Source: | ||
Public tax history
| Year | Property taxes | Tax assessment |
|---|---|---|
| 2025 | $3,908 +3.9% | $87,900 |
| 2024 | $3,761 +5% | $87,900 |
| 2023 | $3,583 +2.5% | $87,900 |
Find assessor info on the county website
Neighborhood: 19608
Nearby schools
GreatSchools rating
- 8/10Shiloh Hills Elementary SchoolGrades: K-5Distance: 2 mi
- 7/10Wilson Southern Middle SchoolGrades: 6-8Distance: 1.5 mi
- 7/10Wilson High SchoolGrades: 9-12Distance: 2.4 mi
Schools provided by the listing agent
- District: WILSON
Source: Berkshire Hathaway HomeServices Homesale Realty. This data may not be complete. We recommend contacting the local school district to confirm school assignments for this home.
Get pre-qualified for a loan
At Zillow Home Loans, we can pre-qualify you in as little as 5 minutes with no impact to your credit score.An equal housing lender. NMLS #10287.



