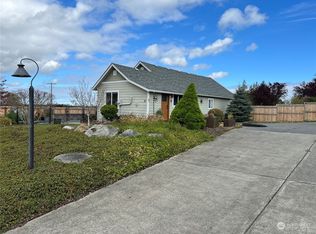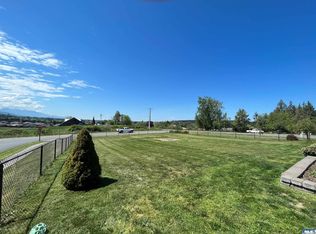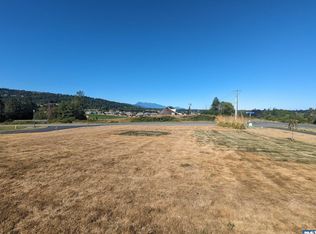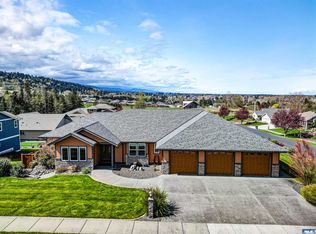Sold
Listed by:
Kaylene M. Byrne,
BrokersGroup R.E.Professionals
Bought with: Ideal Real Estate
$595,000
41 Morgison Loop, Sequim, WA 98382
2beds
1,693sqft
Single Family Residence
Built in 2018
8,276.4 Square Feet Lot
$605,600 Zestimate®
$351/sqft
$2,423 Estimated rent
Home value
$605,600
$515,000 - $721,000
$2,423/mo
Zestimate® history
Loading...
Owner options
Explore your selling options
What's special
No step, contemporary home w/36" doors, wide hallways & turnaround space: this home is perfect for long term comfortable living! Luxury vinyl floors, Greatroom, ample dining space & enormous Quartz island; suited for relaxation or entertainment. Sleek cabinetry, S/S appliances w/ultra quiet dishwasher & propane range w/dual oven, efficient on demand hot water & quiet radiant heat. Propane stove offers ambient heat in the winter months. French doors in living area lead to a generously sized covered patio overlooking a fenced backyard. Posh primary suite presents French doors to patio, roomy en-suite & walk-in closet. Guest bedroom w/Murphy bed looks out to the Sequim's hills & mtns. Easy care landscape, ample parking & RV pad w/full hookups.
Zillow last checked: 8 hours ago
Listing updated: July 03, 2024 at 09:51am
Listed by:
Kaylene M. Byrne,
BrokersGroup R.E.Professionals
Bought with:
Rita Adragna, 21366
Ideal Real Estate
Source: NWMLS,MLS#: 2145850
Facts & features
Interior
Bedrooms & bathrooms
- Bedrooms: 2
- Bathrooms: 2
- Full bathrooms: 2
- Main level bathrooms: 2
- Main level bedrooms: 2
Primary bedroom
- Level: Main
Bedroom
- Level: Main
Bathroom full
- Level: Main
Bathroom full
- Level: Main
Entry hall
- Level: Main
Great room
- Level: Main
Kitchen with eating space
- Level: Main
Utility room
- Level: Main
Heating
- Fireplace(s), 90%+ High Efficiency, Radiant
Cooling
- None
Appliances
- Included: Dishwashers_, Double Oven, Dryer(s), GarbageDisposal_, Microwaves_, Refrigerators_, StovesRanges_, Washer(s), Dishwasher(s), Garbage Disposal, Microwave(s), Refrigerator(s), Stove(s)/Range(s), Water Heater: On Demand Propane, Water Heater Location: Garage
Features
- Bath Off Primary, Walk-In Pantry
- Flooring: Vinyl Plank, Carpet
- Doors: French Doors
- Windows: Double Pane/Storm Window
- Basement: None
- Number of fireplaces: 1
- Fireplace features: See Remarks, Main Level: 1, Fireplace
Interior area
- Total structure area: 1,693
- Total interior livable area: 1,693 sqft
Property
Parking
- Total spaces: 2
- Parking features: RV Parking, Driveway, Attached Garage
- Attached garage spaces: 2
Features
- Levels: One
- Stories: 1
- Entry location: Main
- Patio & porch: Wall to Wall Carpet, Bath Off Primary, Double Pane/Storm Window, French Doors, Walk-In Pantry, Fireplace, Water Heater
- Has view: Yes
- View description: Territorial
Lot
- Size: 8,276 sqft
- Dimensions: 78 x 99 x 89 x 34 x 11 x 65
- Features: Curbs, Paved, Sidewalk, Fenced-Fully, High Speed Internet, Propane, RV Parking, Sprinkler System
- Topography: Level
Details
- Parcel number: 0330215200350000
- Zoning description: R4-8,Jurisdiction: City
- Special conditions: Standard
Construction
Type & style
- Home type: SingleFamily
- Architectural style: Modern
- Property subtype: Single Family Residence
Materials
- Cement Planked
- Foundation: Concrete Ribbon, Poured Concrete
- Roof: Composition
Condition
- Year built: 2018
Utilities & green energy
- Electric: Company: PUD #1
- Sewer: Sewer Connected, Company: City of Sequim
- Water: Public, Company: City of Sequim
- Utilities for property: Astound
Community & neighborhood
Community
- Community features: Athletic Court
Location
- Region: Sequim
- Subdivision: Sequim
HOA & financial
HOA
- HOA fee: $492 annually
Other
Other facts
- Listing terms: Cash Out,Conventional,FHA,VA Loan
- Cumulative days on market: 569 days
Price history
| Date | Event | Price |
|---|---|---|
| 7/2/2024 | Sold | $595,000$351/sqft |
Source: | ||
| 4/12/2024 | Pending sale | $595,000$351/sqft |
Source: | ||
| 4/10/2024 | Contingent | $595,000$351/sqft |
Source: Olympic Listing Service #371065 Report a problem | ||
| 3/30/2024 | Listed for sale | $595,000$351/sqft |
Source: | ||
| 3/28/2024 | Pending sale | $595,000$351/sqft |
Source: Olympic Listing Service #371065 Report a problem | ||
Public tax history
| Year | Property taxes | Tax assessment |
|---|---|---|
| 2024 | $4,358 +5.8% | $536,841 -0.5% |
| 2023 | $4,119 -0.9% | $539,703 +2.4% |
| 2022 | $4,158 +0.5% | $526,953 +18.7% |
Find assessor info on the county website
Neighborhood: 98382
Nearby schools
GreatSchools rating
- 8/10Helen Haller Elementary SchoolGrades: 3-5Distance: 2 mi
- 5/10Sequim Middle SchoolGrades: 6-8Distance: 2.1 mi
- 7/10Sequim Senior High SchoolGrades: 9-12Distance: 1.9 mi
Schools provided by the listing agent
- Middle: Sequim Mid
- High: Sequim Snr High
Source: NWMLS. This data may not be complete. We recommend contacting the local school district to confirm school assignments for this home.

Get pre-qualified for a loan
At Zillow Home Loans, we can pre-qualify you in as little as 5 minutes with no impact to your credit score.An equal housing lender. NMLS #10287.



