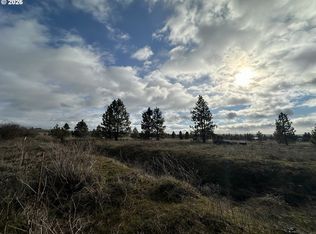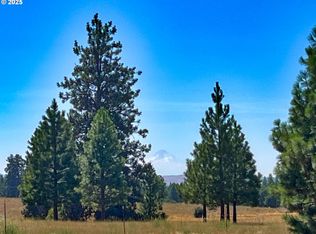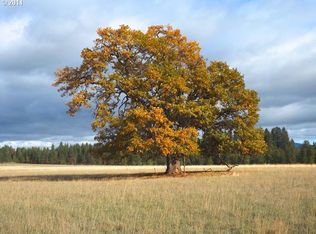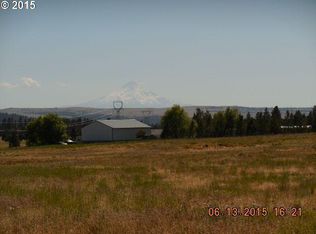Sold
Listed by:
KC Furstenberg,
Kenmore Team LLC
Bought with: CB Cascade - Goldendale
$450,000
41 Mountain View Ranch Road, Goldendale, WA 98620
3beds
1,782sqft
Manufactured On Land
Built in 1984
20 Acres Lot
$449,000 Zestimate®
$253/sqft
$1,716 Estimated rent
Home value
$449,000
Estimated sales range
Not available
$1,716/mo
Zestimate® history
Loading...
Owner options
Explore your selling options
What's special
$10,000 to buyer closing costs! Secluded 20-acre Goldendale home with a 3 BR 2 BR MFH. Abundant storage, new heat pump (2021), new exterior paint, and washer/dryer (2019). All appliances stay. Hard surface floors throughout. Wood stove for cold days, and split bedroom design for privacy. Kitchen has lots of counter space, a breakfast bar, & extra storage. Dining room and family room!. Laundry and mud room for easy connection of main house 2-car garage with huge pantry and a pellet stove. Two seasonal creeks/1 pond! Columbia Land Trust Oak Preserve w/240 acres of hiking! No motorized vehicles/hunting allowed in preserve. T-posts line outer property & inner property ready for fencing. Covered patio, shed, and RV garage with lean-to.
Zillow last checked: 8 hours ago
Listing updated: August 21, 2024 at 09:40am
Listed by:
KC Furstenberg,
Kenmore Team LLC
Bought with:
Jenny Montgomery, 127234
CB Cascade - Goldendale
Source: NWMLS,MLS#: 2174250
Facts & features
Interior
Bedrooms & bathrooms
- Bedrooms: 3
- Bathrooms: 2
- Full bathrooms: 1
- 3/4 bathrooms: 1
- Main level bathrooms: 2
- Main level bedrooms: 3
Primary bedroom
- Level: Main
- Area: 180
- Dimensions: 15 x 12
Bedroom
- Level: Main
- Area: 121
- Dimensions: 11 x 11
Bedroom
- Level: Main
- Area: 121
- Dimensions: 11 x 11
Bathroom full
- Level: Main
Bathroom three quarter
- Level: Main
Dining room
- Level: Main
- Area: 121
- Dimensions: 11 x 11
Family room
- Level: Main
- Area: 288
- Dimensions: 18 x 16
Kitchen without eating space
- Level: Main
- Area: 171
- Dimensions: 19 x 9
Living room
- Level: Main
- Area: 234
- Dimensions: 18 x 13
Utility room
- Level: Main
- Area: 150
- Dimensions: 15 x 10
Heating
- Fireplace(s), Heat Pump
Cooling
- Heat Pump
Appliances
- Included: Dishwashers_, Dryer(s), Microwaves_, Refrigerators_, StovesRanges_, Washer(s), Dishwasher(s), Microwave(s), Refrigerator(s), Stove(s)/Range(s)
Features
- Bath Off Primary, Ceiling Fan(s), Dining Room, Walk-In Pantry
- Flooring: Laminate, Vinyl
- Basement: None
- Number of fireplaces: 2
- Fireplace features: Pellet Stove, Wood Burning, Main Level: 2, Fireplace
Interior area
- Total structure area: 1,782
- Total interior livable area: 1,782 sqft
Property
Parking
- Total spaces: 2
- Parking features: RV Parking, Driveway, Attached Garage, Detached Garage, Off Street
- Attached garage spaces: 2
Features
- Levels: One
- Stories: 1
- Patio & porch: Laminate, Bath Off Primary, Ceiling Fan(s), Dining Room, Vaulted Ceiling(s), Walk-In Pantry, Fireplace
- Has view: Yes
- View description: Territorial
Lot
- Size: 20 Acres
- Features: Adjacent to Public Land, Secluded, Outbuildings, RV Parking, Shop
Details
- Parcel number: 041401000004
- Zoning description: GR,Jurisdiction: County
- Special conditions: Standard
Construction
Type & style
- Home type: MobileManufactured
- Architectural style: Traditional
- Property subtype: Manufactured On Land
Materials
- Wood Products
- Roof: Metal
Condition
- Year built: 1984
- Major remodel year: 1984
Utilities & green energy
- Sewer: Septic Tank
- Water: Individual Well
Community & neighborhood
Location
- Region: Goldendale
- Subdivision: Goldendale
Other
Other facts
- Body type: Double Wide
- Listing terms: Cash Out,Conventional,VA Loan
- Cumulative days on market: 555 days
Price history
| Date | Event | Price |
|---|---|---|
| 8/16/2024 | Sold | $450,000-16.5%$253/sqft |
Source: | ||
| 7/30/2024 | Pending sale | $539,000$302/sqft |
Source: | ||
| 6/3/2024 | Price change | $539,000-2%$302/sqft |
Source: | ||
| 4/8/2024 | Price change | $550,000-4.3%$309/sqft |
Source: | ||
| 10/23/2023 | Listed for sale | $575,000+130%$323/sqft |
Source: | ||
Public tax history
| Year | Property taxes | Tax assessment |
|---|---|---|
| 2024 | $2,794 -0.8% | $320,000 +1.6% |
| 2023 | $2,818 +16.1% | $315,000 +16.4% |
| 2022 | $2,427 +8.8% | $270,600 +21.4% |
Find assessor info on the county website
Neighborhood: 98620
Nearby schools
GreatSchools rating
- 4/10Goldendale Primary SchoolGrades: K-4Distance: 9.7 mi
- 2/10Goldendale Middle SchoolGrades: 5-8Distance: 9.9 mi
- 7/10Goldendale High SchoolGrades: 9-12Distance: 9.9 mi



