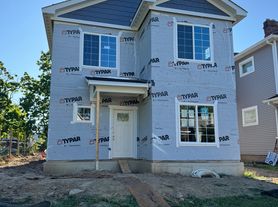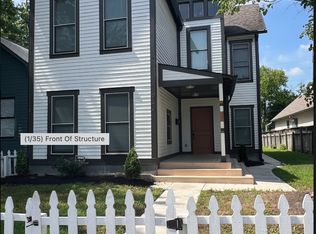Step into this beautifully remodeled 4-bedroom, 2.5-bath home with a spacious, functional layout and thoughtful updates throughout. Fresh paint and new flooring create a bright, modern feel, while open living and dining areas provide plenty of room for everyday life or entertaining.
The fully updated kitchen features sleek countertops, new appliances, and ample cabinetryperfect for cooking with ease. Upstairs, four generous bedrooms offer natural light and comfort, and the updated bathrooms provide a move-in-ready touch. A full-size washer and dryer make daily routines simple.
Outside, a covered front porch welcomes you home, and off-street parking adds convenience. Located centrally, you'll enjoy quick access to downtown Indianapolis, local schools, shops, restaurants, and public transit.
With its fresh updates, practical layout, and prime location, this home offers low-maintenance living with plenty of space to enjoy.
At Brentwood Property Group, we strive to provide an experience that is cost-effective and convenient. That's why we provide a Resident Benefits Package (RBP) to address common headaches for our residents. Our program handles insurance, identity protection, air filter changes, credit building, rent rewards, and more at a rate of $35.00/month, added to every property as a required program. More details upon application. Total Monthly Payment (Rent + RBP)*: ${0.00}
*If you provide your own insurance policy, the RBP cost will be reduced by the amount of the insurance premium billed by Second Nature Insurance Services (NPN No. 20224621)
A one-time $100 lease admin fee applies at the time of lease signing.
House for rent
$2,100/mo
41 N Beville Ave, Indianapolis, IN 46201
4beds
1,200sqft
Price may not include required fees and charges.
Single family residence
Available now
Cats, dogs OK
-- A/C
-- Laundry
-- Parking
-- Heating
What's special
Covered front porchSleek countertopsOff-street parkingFour generous bedroomsSpacious functional layoutFully updated kitchenUpdated bathrooms
- 100 days |
- -- |
- -- |
Travel times
Facts & features
Interior
Bedrooms & bathrooms
- Bedrooms: 4
- Bathrooms: 3
- Full bathrooms: 2
- 1/2 bathrooms: 1
Interior area
- Total interior livable area: 1,200 sqft
Property
Parking
- Details: Contact manager
Details
- Parcel number: 491006112028000101
Construction
Type & style
- Home type: SingleFamily
- Property subtype: Single Family Residence
Community & HOA
Location
- Region: Indianapolis
Financial & listing details
- Lease term: Contact For Details
Price history
| Date | Event | Price |
|---|---|---|
| 9/19/2025 | Price change | $2,100-8.7%$2/sqft |
Source: Zillow Rentals | ||
| 7/1/2025 | Listed for rent | $2,300-4.2%$2/sqft |
Source: Zillow Rentals | ||
| 2/26/2025 | Sold | $283,133-5.6%$236/sqft |
Source: | ||
| 1/21/2025 | Pending sale | $299,900$250/sqft |
Source: | ||
| 1/13/2025 | Price change | $299,900-4.8%$250/sqft |
Source: | ||

