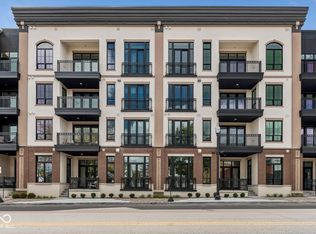Sold
$1,550,000
41 N Rangeline Rd #3, Carmel, IN 46032
4beds
2,817sqft
Residential, Condominium
Built in 2023
-- sqft lot
$1,550,200 Zestimate®
$550/sqft
$5,860 Estimated rent
Home value
$1,550,200
$1.47M - $1.63M
$5,860/mo
Zestimate® history
Loading...
Owner options
Explore your selling options
What's special
Carmel's premier development, 1st on Main, is located at the historic intersection of Rangeline Rd. and Main St. This main-level two-story condo features 10' ceilings, two primary suites, and expansive balconies overlooking downtown Carmel. Finishes include custom cabinetry, Subzero and Wolf appliances, quartzite countertops, and California Closets. Two private garage spaces with secure storage are included with the unit. Built with a steel frame, concrete floor system, and acoustic insulation, the building ensures durability and quiet living. 1st on Main, formerly known as Lot 1 in Carmel, will showcase eight luxury two-story condos, a high-end restaurant, offices, and underground parking. Don't miss the opportunity to live at the best corner of downtown Carmel.
Zillow last checked: 8 hours ago
Listing updated: November 07, 2025 at 06:28am
Listing Provided by:
Carrie Holle 317-339-2259,
Compass Indiana, LLC
Bought with:
Brian Sanders
CENTURY 21 Scheetz
Source: MIBOR as distributed by MLS GRID,MLS#: 22057251
Facts & features
Interior
Bedrooms & bathrooms
- Bedrooms: 4
- Bathrooms: 4
- Full bathrooms: 4
- Main level bathrooms: 1
- Main level bedrooms: 1
Primary bedroom
- Level: Upper
- Area: 165 Square Feet
- Dimensions: 11x15
Heating
- Natural Gas
Cooling
- Central Air
Appliances
- Included: Dishwasher, Disposal, Gas Water Heater, Microwave, Electric Oven, Gas Oven, Range Hood, Refrigerator, Wine Cooler
- Laundry: Upper Level
Features
- High Ceilings, Entrance Foyer, Hardwood Floors, Eat-in Kitchen, Pantry, Walk-In Closet(s)
- Flooring: Hardwood
- Has basement: No
- Number of fireplaces: 1
- Fireplace features: Family Room
- Common walls with other units/homes: 2+ Common Walls
Interior area
- Total structure area: 2,817
- Total interior livable area: 2,817 sqft
Property
Parking
- Total spaces: 2
- Parking features: Assigned, Attached, Guest, Storage
- Attached garage spaces: 2
Features
- Levels: Two
- Stories: 2
- Entry location: Building Common Entry
- Patio & porch: Covered
- Exterior features: Balcony
Lot
- Size: 10,454 sqft
Details
- Parcel number: 291030905002000018
- Horse amenities: None
Construction
Type & style
- Home type: Condo
- Architectural style: Italianate
- Property subtype: Residential, Condominium
- Attached to another structure: Yes
Materials
- Brick
- Foundation: Concrete Perimeter
Condition
- New Construction
- New construction: Yes
- Year built: 2023
Details
- Builder name: Wedgewood
Utilities & green energy
- Water: Public
Community & neighborhood
Location
- Region: Carmel
- Subdivision: 1st On Main
HOA & financial
HOA
- Has HOA: Yes
- HOA fee: $750 monthly
Price history
| Date | Event | Price |
|---|---|---|
| 11/6/2025 | Sold | $1,550,000-8.8%$550/sqft |
Source: | ||
| 10/10/2025 | Pending sale | $1,699,000$603/sqft |
Source: | ||
| 8/20/2025 | Listed for sale | $1,699,000-5.3%$603/sqft |
Source: | ||
| 10/29/2024 | Listing removed | $1,795,000$637/sqft |
Source: | ||
| 11/3/2023 | Listed for sale | $1,795,000$637/sqft |
Source: | ||
Public tax history
Tax history is unavailable.
Neighborhood: 46032
Nearby schools
GreatSchools rating
- 7/10Carmel Elementary SchoolGrades: K-5Distance: 0.2 mi
- 8/10Carmel Middle SchoolGrades: 6-8Distance: 0.9 mi
- 10/10Carmel High SchoolGrades: 9-12Distance: 0.3 mi
Schools provided by the listing agent
- High: Carmel High School
Source: MIBOR as distributed by MLS GRID. This data may not be complete. We recommend contacting the local school district to confirm school assignments for this home.
Get a cash offer in 3 minutes
Find out how much your home could sell for in as little as 3 minutes with a no-obligation cash offer.
Estimated market value$1,550,200
Get a cash offer in 3 minutes
Find out how much your home could sell for in as little as 3 minutes with a no-obligation cash offer.
Estimated market value
$1,550,200
