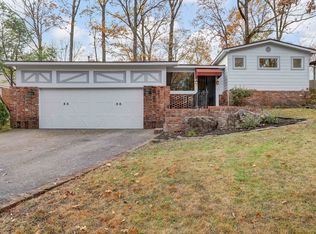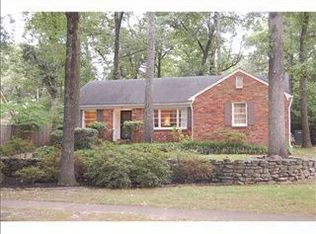Sold for $400,000 on 03/05/24
$400,000
41 NE Yates Rd, Memphis, TN 38120
3beds
1,872sqft
Single Family Residence
Built in 1957
0.25 Acres Lot
$377,500 Zestimate®
$214/sqft
$1,977 Estimated rent
Home value
$377,500
$359,000 - $396,000
$1,977/mo
Zestimate® history
Loading...
Owner options
Explore your selling options
What's special
This fantastic East Memphis Mid-century Modern home has it all! Completely cozy while also a perfect layout for entertaining your guests. It is Turn-key and gorgeous!! New everything and high-end finishes throughout. Includes all appliances (fridge, washer & dryer all stay). New roof in 2022. Low maintenance, beautifully landscaped lot (including newly built deck). Secure garage and courtyard. Wonderfully convenient location makes it a snap to get anywhere!! Closetrak to hold EM. Owner/Agent.
Zillow last checked: 8 hours ago
Listing updated: March 20, 2024 at 07:03am
Listed by:
Keith D Douglas,
KAIZEN Realty, LLC
Bought with:
Ashleigh Bettis
Bluff City Realty Group, LLC
Source: MAAR,MLS#: 10162272
Facts & features
Interior
Bedrooms & bathrooms
- Bedrooms: 3
- Bathrooms: 3
- Full bathrooms: 3
Primary bedroom
- Features: Vaulted/Coffered Ceiling, Hardwood Floor
- Level: First
- Area: 168
- Dimensions: 14 x 12
Bedroom 2
- Features: Private Full Bath, Vaulted/Coffered Ceilings, Hardwood Floor
- Level: First
- Area: 195
- Dimensions: 13 x 15
Bedroom 3
- Features: Shared Bath, Vaulted/Coffered Ceilings, Hardwood Floor
- Level: First
- Area: 100
- Dimensions: 10 x 10
Primary bathroom
- Features: Whirlpool Tub, Separate Shower, Smooth Ceiling, Tile Floor, Full Bath
Dining room
- Features: Separate Dining Room
- Area: 130
- Dimensions: 13 x 10
Kitchen
- Features: Updated/Renovated Kitchen, Eat-in Kitchen, Breakfast Bar, Pantry, Kitchen Island, Washer/Dryer Connections
Living room
- Features: Great Room
- Area: 286
- Dimensions: 22 x 13
Den
- Area: 286
- Dimensions: 13 x 22
Heating
- Central, Natural Gas, Dual System
Cooling
- Central Air, Ceiling Fan(s), Dual, 220 Wiring
Appliances
- Included: Electric Water Heater, Vent Hood/Exhaust Fan, Range/Oven, Self Cleaning Oven, Cooktop, Disposal, Dishwasher, Refrigerator, Washer, Dryer
- Laundry: Laundry Room
Features
- 1 or More BR Down, Primary Down, Two Primaries, Renovated Bathroom, Luxury Primary Bath, Separate Tub & Shower, 2 Full Primary Baths, Textured Ceiling, High Ceilings, Vaulted/Coff/Tray Ceiling, Cable Wired, Dining Room, Den/Great Room, Kitchen, Primary Bedroom, 2nd Bedroom, 3rd Bedroom, 2 or More Baths, Laundry Room, Sun Room, Breakfast Room
- Flooring: Vinyl
- Doors: Storm Door(s)
- Windows: Aluminum Frames, Storm Window(s), Window Treatments
- Attic: Attic Access,Walk-In
- Has fireplace: No
Interior area
- Total interior livable area: 1,872 sqft
Property
Parking
- Total spaces: 2
- Parking features: Storage, Workshop in Garage, Garage Door Opener, Garage Faces Front, On Street
- Has garage: Yes
- Covered spaces: 2
- Has uncovered spaces: Yes
Features
- Stories: 1
- Patio & porch: Deck
- Exterior features: Courtyard, Pet Area, Sidewalks
- Pool features: None
- Has spa: Yes
- Spa features: Bath
- Fencing: Wood,Wood Fence,Brick/Ironed Fence
Lot
- Size: 0.25 Acres
- Dimensions: 80 x 140
- Features: Some Trees, Landscaped, Professionally Landscaped, Well Landscaped Grounds
Details
- Parcel number: 068045 00017
Construction
Type & style
- Home type: SingleFamily
- Architectural style: Soft Contemporary
- Property subtype: Single Family Residence
Materials
- Brick Veneer, Wood/Composition
- Foundation: Slab
- Roof: Composition Shingles
Condition
- New construction: No
- Year built: 1957
Utilities & green energy
- Sewer: Public Sewer
- Water: Public
- Utilities for property: Cable Available
Community & neighborhood
Security
- Security features: Smoke Detector(s), Security Gate, Iron Door(s), Dead Bolt Lock(s), Wrought Iron Security Drs
Location
- Region: Memphis
- Subdivision: Walnut Grove Terrace East
Other
Other facts
- Listing terms: Conventional,FHA,VA Loan
Price history
| Date | Event | Price |
|---|---|---|
| 3/5/2024 | Sold | $400,000-2.4%$214/sqft |
Source: | ||
| 2/16/2024 | Pending sale | $410,000$219/sqft |
Source: | ||
| 2/10/2024 | Contingent | $410,000$219/sqft |
Source: | ||
| 2/10/2024 | Listed for sale | $410,000$219/sqft |
Source: | ||
| 1/9/2024 | Contingent | $410,000$219/sqft |
Source: | ||
Public tax history
| Year | Property taxes | Tax assessment |
|---|---|---|
| 2024 | $4,536 +8.1% | $68,875 |
| 2023 | $4,196 | $68,875 |
| 2022 | -- | $68,875 |
Find assessor info on the county website
Neighborhood: East Memphis-Colonial-Yorkshire
Nearby schools
GreatSchools rating
- 9/10Richland Elementary SchoolGrades: PK-5Distance: 0.6 mi
- 7/10White Station Middle SchoolGrades: 6-8Distance: 0.7 mi
- 8/10White Station High SchoolGrades: 9-12Distance: 2.1 mi

Get pre-qualified for a loan
At Zillow Home Loans, we can pre-qualify you in as little as 5 minutes with no impact to your credit score.An equal housing lender. NMLS #10287.
Sell for more on Zillow
Get a free Zillow Showcase℠ listing and you could sell for .
$377,500
2% more+ $7,550
With Zillow Showcase(estimated)
$385,050
