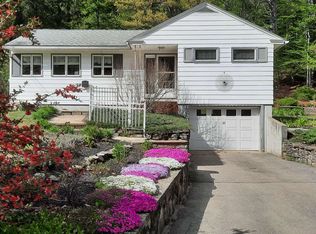Closed
Listed by:
Darlene G Colwell-Ellis,
KW Coastal and Lakes & Mountains Realty/Dover 603-969-6632
Bought with: EXP Realty
$455,000
41 Oak Street, Rochester, NH 03839
3beds
2,016sqft
Ranch
Built in 1959
0.5 Acres Lot
$479,300 Zestimate®
$226/sqft
$2,543 Estimated rent
Home value
$479,300
$441,000 - $527,000
$2,543/mo
Zestimate® history
Loading...
Owner options
Explore your selling options
What's special
Completely updated and turnkey, 3 bed/1 bath home located on the Gonic line. A half acre lot with access to walking trails. As soon as you pull into the driveway you will immediately notice the immaculate landscaping, one car garage, and oversized covered front porch with all new composite decking. The living room opens right up into the dining area and recently updated kitchen, complete with granite countertops and stainless steel appliances. The hardwood floors throughout and big BRIGHT windows give this home such an incredibly inviting feel. The main bathroom is huge- endless counter space, double vanity, and a beautiful tiled shower with convenient built in storage. Off of the dining area, you enter the wide open back yard. Oversized deck for grilling, firepit area for roasting marshmallows, bonus storage shed, and 4 raised garden beds with rain collection system. This home has a recently replaced heating system with the addition of central air. Basement is partially finished and includes a pellet stove in the additional "hangout" room, another room with workbenches, and separate utility room.
Zillow last checked: 8 hours ago
Listing updated: June 21, 2024 at 07:49am
Listed by:
Darlene G Colwell-Ellis,
KW Coastal and Lakes & Mountains Realty/Dover 603-969-6632
Bought with:
Christopher M Scheffler
EXP Realty
Source: PrimeMLS,MLS#: 4992812
Facts & features
Interior
Bedrooms & bathrooms
- Bedrooms: 3
- Bathrooms: 1
- Full bathrooms: 1
Heating
- Propane, Forced Air
Cooling
- Central Air
Appliances
- Included: Electric Cooktop, Dishwasher, Microwave, Refrigerator
Features
- Flooring: Hardwood, Tile
- Basement: Partially Finished,Interior Entry
Interior area
- Total structure area: 2,016
- Total interior livable area: 2,016 sqft
- Finished area above ground: 1,120
- Finished area below ground: 896
Property
Parking
- Total spaces: 1
- Parking features: Paved
- Garage spaces: 1
Features
- Levels: One
- Stories: 1
- Frontage length: Road frontage: 100
Lot
- Size: 0.50 Acres
- Features: Level
Details
- Parcel number: RCHEM0138B0071L0000
- Zoning description: R1
Construction
Type & style
- Home type: SingleFamily
- Architectural style: Ranch
- Property subtype: Ranch
Materials
- Vinyl Siding
- Foundation: Block
- Roof: Asphalt Shingle
Condition
- New construction: No
- Year built: 1959
Utilities & green energy
- Electric: 100 Amp Service
- Sewer: Public Sewer
- Utilities for property: Cable Available, Propane
Community & neighborhood
Location
- Region: Rochester
Price history
| Date | Event | Price |
|---|---|---|
| 6/21/2024 | Sold | $455,000+14%$226/sqft |
Source: | ||
| 4/30/2024 | Contingent | $399,000$198/sqft |
Source: | ||
| 4/25/2024 | Listed for sale | $399,000+51.7%$198/sqft |
Source: | ||
| 12/20/2019 | Sold | $263,000+2.4%$130/sqft |
Source: | ||
| 11/3/2019 | Price change | $256,900-3.1%$127/sqft |
Source: Keller Williams Coastal Realty #4781379 Report a problem | ||
Public tax history
| Year | Property taxes | Tax assessment |
|---|---|---|
| 2024 | $6,136 +4.4% | $413,200 +81% |
| 2023 | $5,876 +12.2% | $228,300 +10.2% |
| 2022 | $5,238 +2.6% | $207,200 |
Find assessor info on the county website
Neighborhood: 03839
Nearby schools
GreatSchools rating
- 5/10Gonic SchoolGrades: K-5Distance: 0.6 mi
- 3/10Rochester Middle SchoolGrades: 6-8Distance: 1.2 mi
- 5/10Spaulding High SchoolGrades: 9-12Distance: 2.7 mi
Get pre-qualified for a loan
At Zillow Home Loans, we can pre-qualify you in as little as 5 minutes with no impact to your credit score.An equal housing lender. NMLS #10287.
