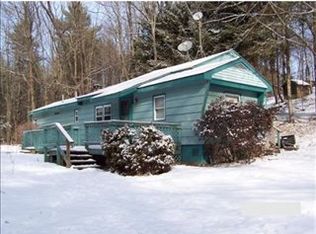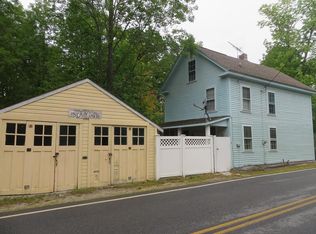Sold for $290,000
$290,000
41 Orange Rd, Warwick, MA 01378
4beds
1,774sqft
Single Family Residence
Built in 1901
0.83 Acres Lot
$309,800 Zestimate®
$163/sqft
$2,149 Estimated rent
Home value
$309,800
Estimated sales range
Not available
$2,149/mo
Zestimate® history
Loading...
Owner options
Explore your selling options
What's special
Settled just off this Warwick Historic Common is 41 Orange Rd a 4 Bedroom home that has been very well cared for. This home offers so much character and charm while providing the new owners with many new updates. The country kitchen with granite countertops and large pantry is the heart of this home. Other recent updates include new wiring, a new well, new vinyl siding, new oil tank, new heating system, new hot water heater, and 2 new heat pump mini splits, and cosmetics. This home is set on just under an acre of land with outbuildings, a 1 car garage, 2 composite decks, and fenced in areas for pets. Close access to local hiking, the elementary school, and easy access to Keene and Northfield.
Zillow last checked: 8 hours ago
Listing updated: December 19, 2024 at 07:58am
Listed by:
Hometown Team 978-652-3092,
LAER Realty Partners 978-249-8800,
Sara Lyman 978-652-3092
Bought with:
John Koulalis
Redfin Corp.
Source: MLS PIN,MLS#: 73302792
Facts & features
Interior
Bedrooms & bathrooms
- Bedrooms: 4
- Bathrooms: 2
- Full bathrooms: 1
- 1/2 bathrooms: 1
- Main level bedrooms: 1
Primary bedroom
- Features: Flooring - Wood, Window(s) - Picture
- Level: Main,First
Bedroom 2
- Features: Closet, Flooring - Wood
- Level: Second
Bedroom 3
- Features: Closet, Flooring - Wood
- Level: Second
Bedroom 4
- Features: Closet, Flooring - Wood
- Level: Second
Primary bathroom
- Features: No
Bathroom 1
- Features: Bathroom - With Tub & Shower
- Level: First
Bathroom 2
- Features: Bathroom - Half
- Level: Second
Kitchen
- Features: Flooring - Vinyl, Pantry, Exterior Access, Remodeled
- Level: Main,First
Living room
- Features: Flooring - Wood
- Level: Main,First
Office
- Features: Closet/Cabinets - Custom Built, Flooring - Wood
- Level: First
Heating
- Forced Air, Heat Pump, Oil, Ductless
Cooling
- Ductless
Appliances
- Included: Electric Water Heater, Range, Refrigerator
- Laundry: First Floor, Electric Dryer Hookup, Washer Hookup
Features
- Closet/Cabinets - Custom Built, Home Office, Internet Available - Broadband, Internet Available - DSL, High Speed Internet
- Flooring: Wood, Vinyl, Flooring - Wood
- Doors: Insulated Doors
- Windows: Insulated Windows
- Basement: Full,Interior Entry,Dirt Floor,Concrete
- Has fireplace: No
Interior area
- Total structure area: 1,774
- Total interior livable area: 1,774 sqft
Property
Parking
- Total spaces: 9
- Parking features: Detached, Off Street
- Garage spaces: 1
- Uncovered spaces: 8
Accessibility
- Accessibility features: No
Features
- Patio & porch: Porch - Enclosed, Deck - Composite
- Exterior features: Porch - Enclosed, Deck - Composite, Storage, Barn/Stable, Fenced Yard, Garden
- Fencing: Fenced
- Frontage length: 138.00
Lot
- Size: 0.83 Acres
- Features: Wooded, Cleared, Gentle Sloping, Level
Details
- Additional structures: Barn/Stable
- Parcel number: M:408.0 B:0000 L:0084.0,3121348
- Zoning: Res
Construction
Type & style
- Home type: SingleFamily
- Architectural style: Cape
- Property subtype: Single Family Residence
Materials
- Frame
- Foundation: Stone, Brick/Mortar, Granite
- Roof: Shingle
Condition
- Year built: 1901
Utilities & green energy
- Electric: Circuit Breakers, 100 Amp Service
- Sewer: Private Sewer
- Water: Private
- Utilities for property: for Electric Range, for Electric Dryer, Washer Hookup
Community & neighborhood
Community
- Community features: Park, Walk/Jog Trails, Conservation Area, House of Worship, Public School
Location
- Region: Warwick
Other
Other facts
- Road surface type: Paved
Price history
| Date | Event | Price |
|---|---|---|
| 12/19/2024 | Sold | $290,000+1.8%$163/sqft |
Source: MLS PIN #73302792 Report a problem | ||
| 10/26/2024 | Contingent | $285,000$161/sqft |
Source: MLS PIN #73302792 Report a problem | ||
| 10/16/2024 | Listed for sale | $285,000+256.3%$161/sqft |
Source: MLS PIN #73302792 Report a problem | ||
| 10/13/2020 | Sold | $80,000-15.8%$45/sqft |
Source: Public Record Report a problem | ||
| 9/3/2020 | Pending sale | $95,000$54/sqft |
Source: Four Columns Realty, LLC #72703006 Report a problem | ||
Public tax history
| Year | Property taxes | Tax assessment |
|---|---|---|
| 2025 | $3,666 +7.4% | $206,201 |
| 2024 | $3,413 +15.7% | $206,201 +40.6% |
| 2023 | $2,950 -8.2% | $146,701 -3.9% |
Find assessor info on the county website
Neighborhood: 01378
Nearby schools
GreatSchools rating
- 7/10Northfield Elementary SchoolGrades: PK-6Distance: 6.1 mi
- 4/10Pioneer Valley Regional SchoolGrades: 7-12Distance: 7.4 mi
Schools provided by the listing agent
- Elementary: Warwick Elme
- Middle: Pvrsd
- High: Pvrsd
Source: MLS PIN. This data may not be complete. We recommend contacting the local school district to confirm school assignments for this home.
Get pre-qualified for a loan
At Zillow Home Loans, we can pre-qualify you in as little as 5 minutes with no impact to your credit score.An equal housing lender. NMLS #10287.

