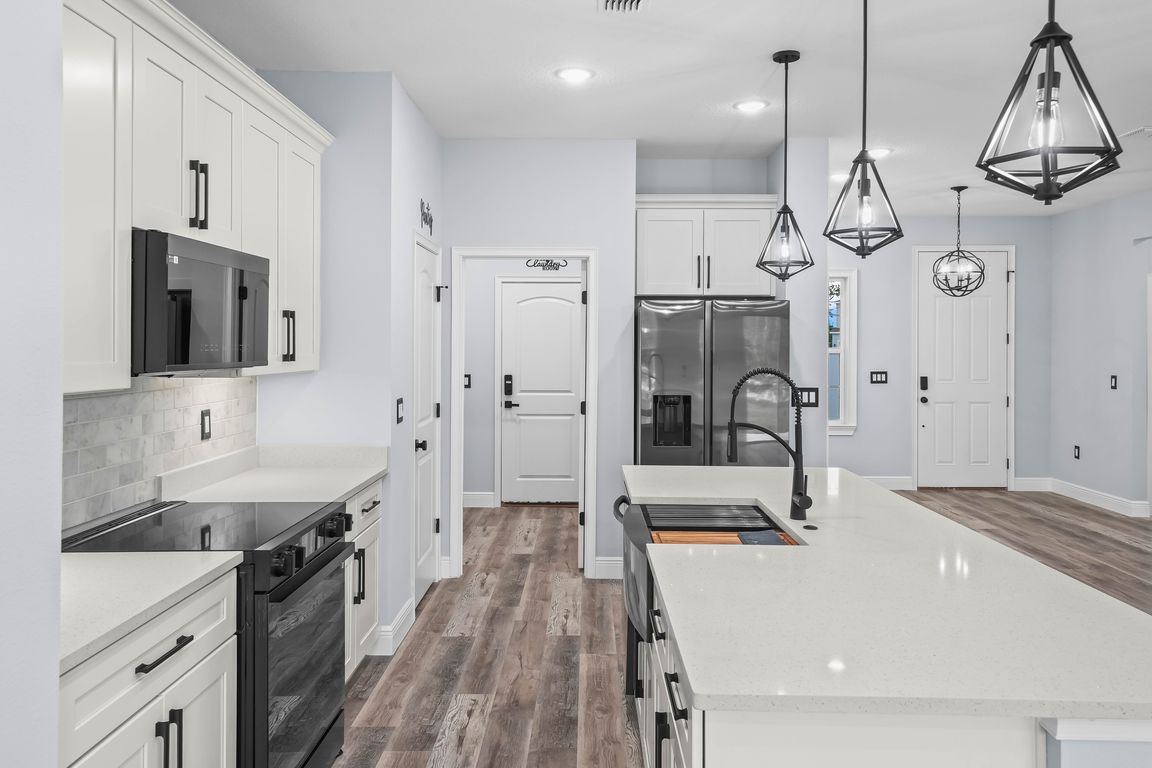
New constructionPrice increase: $500 (8/14)
$375,500
4beds
1,896sqft
41 Orchid Ct, Poinciana, FL 34759
4beds
1,896sqft
Single family residence
Built in 2025
0.28 Acres
2 Attached garage spaces
$198 price/sqft
$90 monthly HOA fee
What's special
Epoxy-finished two-car garageQuartz countertopsHigh-end finishesOpen-concept floor planSpacious front porchExtra sinkEnergy-efficient double-pane windows
ASK ABOUT OUR SPECIAL INCENTIVES! Seller to contribute up to $15,000 CLOSING COSTS ASSISTANCE, will full asking price and using our preferred lender! NEW CONSTRUCTION! This stunning 4 bedroom, 3 bathroom home offers 1,896 sq ft of thoughtfully designed living space with high-end finishes adding luxury to convenience. Enjoy an ...
- 70 days
- on Zillow |
- 136 |
- 14 |
Source: Stellar MLS,MLS#: S5129067 Originating MLS: Osceola
Originating MLS: Osceola
Travel times
Front Porch
Kitchen
Living Areas
Laundry Room
Primary Bedroom
Primary Bathroom
Bedroom # 2
Hallway Bathroom
Bedroom # 3
Jack & Jill Bathroom
Bedroom # 4
Garage
Zillow last checked: 7 hours ago
Listing updated: August 14, 2025 at 02:33pm
Listing Provided by:
Madalay Fleming 407-693-5519,
LA ROSA REALTY KISSIMMEE 407-930-3530
Source: Stellar MLS,MLS#: S5129067 Originating MLS: Osceola
Originating MLS: Osceola

Facts & features
Interior
Bedrooms & bathrooms
- Bedrooms: 4
- Bathrooms: 3
- Full bathrooms: 3
Primary bedroom
- Features: En Suite Bathroom, Walk-In Closet(s)
- Level: First
- Area: 208 Square Feet
- Dimensions: 16x13
Other
- Features: Jack & Jill Bathroom, Built-in Closet
- Level: First
- Area: 120 Square Feet
- Dimensions: 12x10
Kitchen
- Features: Pantry, Built-in Closet
- Level: First
Living room
- Features: No Closet
- Level: First
- Area: 234 Square Feet
- Dimensions: 18x13
Heating
- Central, Electric
Cooling
- Central Air
Appliances
- Included: Dishwasher, Disposal, Electric Water Heater, Microwave, Range, Refrigerator
- Laundry: Electric Dryer Hookup, Laundry Room, Washer Hookup
Features
- Eating Space In Kitchen, High Ceilings, Open Floorplan, Split Bedroom, Stone Counters, Thermostat, Walk-In Closet(s)
- Flooring: Luxury Vinyl
- Doors: Sliding Doors
- Windows: Double Pane Windows, ENERGY STAR Qualified Windows
- Has fireplace: No
Interior area
- Total structure area: 2,458
- Total interior livable area: 1,896 sqft
Video & virtual tour
Property
Parking
- Total spaces: 2
- Parking features: Garage - Attached
- Attached garage spaces: 2
Features
- Levels: One
- Stories: 1
- Exterior features: Lighting
Lot
- Size: 0.28 Acres
Details
- Parcel number: 282810935240846020
- Zoning: PUD
- Special conditions: None
Construction
Type & style
- Home type: SingleFamily
- Property subtype: Single Family Residence
Materials
- Block
- Foundation: Slab
- Roof: Shingle
Condition
- Completed
- New construction: Yes
- Year built: 2025
Utilities & green energy
- Sewer: Public Sewer
- Water: Public
- Utilities for property: BB/HS Internet Available, Cable Available
Community & HOA
Community
- Features: Fitness Center, Park, Playground, Pool, Sidewalks
- Subdivision: POINCIANA NBRHD 02 VILLAGE 08
HOA
- Has HOA: Yes
- Amenities included: Basketball Court, Cable TV, Fitness Center, Park, Playground, Pool, Recreation Facilities
- Services included: Cable TV, Internet
- HOA fee: $90 monthly
- HOA name: Mark Maldonado Serrano
- HOA phone: 863-427-0900
- Pet fee: $0 monthly
Location
- Region: Poinciana
Financial & listing details
- Price per square foot: $198/sqft
- Tax assessed value: $48,000
- Annual tax amount: $298
- Date on market: 6/14/2025
- Listing terms: Cash,Conventional,FHA,VA Loan
- Ownership: Fee Simple
- Total actual rent: 0
- Road surface type: Asphalt