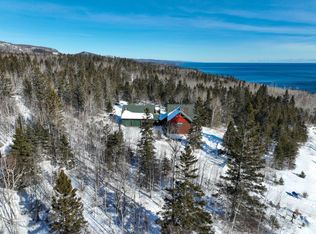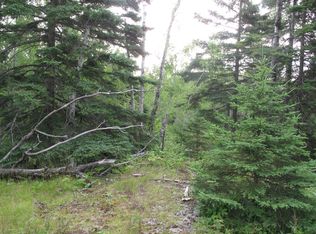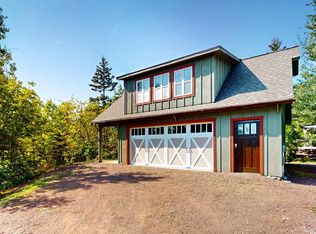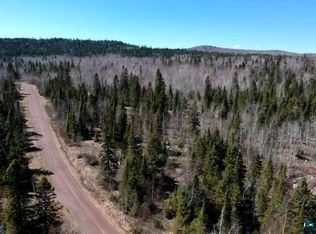Sold for $515,000 on 05/15/25
$515,000
41 Overlook Trl, Tofte, MN 55615
2beds
2,010sqft
Single Family Residence
Built in 2001
2.04 Acres Lot
$513,900 Zestimate®
$256/sqft
$2,057 Estimated rent
Home value
$513,900
Estimated sales range
Not available
$2,057/mo
Zestimate® history
Loading...
Owner options
Explore your selling options
What's special
Best Value on the North Shore! Awake each morning to Magnificent views of Lake Superior from the primary suite! Looking for that tranquil place on the North Shore? This is it! ! Located on LeVeaux Mountain in Tofte, this home has everything you will need to ensure you will relax. This Architecturally designed home backs up to Superior National Forest Lands, giving you opportunities to have wildlife in your backyard! Take your morning coffee to the front porch, and enjoy the beautiful, seasonal Lake Views. In the evening enjoy the ambiance in front of the gas fireplace in the Living room while watching the birds and deer wander in the backyard, or step outside on the front deck and have the stress melt away. This home has plenty of space to host guests, a main floor bedroom with tons of light is the perfect place for them to tuck away in the evenings. Upstairs you can create your own private oasis! Primary bedroom will leave you wanting for nothing! Relax in the Jacuzzi tub and soothe those muscles after spending a day outdoors. Outside you have room to create your own North Shore vision. The current owners have built beautiful gardens around the patio, add more, or enjoy what is there. Imagine the excitement in the spring watching your yard come to life! The two-car insulated and heated garage is perfect for storing all your seasonal gear or just making sure you never have a snow-covered car again! Great location, close to all your favorite places- just a few miles away from Lutsen Mountains and Superior National Golf Course. Or maybe travel into the woods and fish the day away. The options are endless and close by! All that is missing is you! Visit today and start living the life on the North Shore that you have dreamed about.
Zillow last checked: 8 hours ago
Listing updated: June 10, 2025 at 10:40am
Listed by:
Silviya Duclos 218-370-9255,
TimberWolff Realty LLC,
Nancy Iverson 218-370-1668,
TimberWolff Realty LLC
Bought with:
John Oberholtzer, MN 20444210
TimberWolff Realty LLC
Source: Lake Superior Area Realtors,MLS#: 6115360
Facts & features
Interior
Bedrooms & bathrooms
- Bedrooms: 2
- Bathrooms: 2
- Full bathrooms: 1
- 3/4 bathrooms: 1
- Main level bedrooms: 1
Primary bedroom
- Description: Jacuzzi tub and space for a sitting area, create your own Private Oasis! Seasonal Lake Superior Views!
- Level: Upper
- Area: 620 Square Feet
- Dimensions: 20 x 31
Bedroom
- Description: Lots of natural light and large closet!
- Level: Main
- Area: 130 Square Feet
- Dimensions: 10 x 13
Dining room
- Description: Perfect place for gatherings, or walk out onto the deck to enjoy a BBQ!
- Level: Main
- Area: 225 Square Feet
- Dimensions: 15 x 15
Entry hall
- Description: Remove your outdoor gear, ample storage and convenient Washer/Dryer space.
- Level: Main
- Area: 54 Square Feet
- Dimensions: 6 x 9
Family room
- Description: Gas Fireplace adds to the ambiance in this relaxing space.
- Level: Main
- Area: 165 Square Feet
- Dimensions: 11 x 15
Kitchen
- Description: Welcoming Kitchen with lots of counter space. Views of Summer Gardens and newer appliances.
- Level: Main
- Area: 120 Square Feet
- Dimensions: 8 x 15
Office
- Description: Great Den space with Balcony to enjoy the sounds of the woods. Seasonal Lake Superior Views!
- Level: Upper
- Area: 150 Square Feet
- Dimensions: 10 x 15
Heating
- Propane
Appliances
- Laundry: Main Level
Features
- Has basement: Yes
- Number of fireplaces: 1
- Fireplace features: Gas
Interior area
- Total interior livable area: 2,010 sqft
- Finished area above ground: 2,010
- Finished area below ground: 0
Property
Parking
- Total spaces: 2
- Parking features: Gravel, Attached
- Attached garage spaces: 2
Features
- Exterior features: Balcony
Lot
- Size: 2.04 Acres
- Features: Many Trees
- Residential vegetation: Heavily Wooded
Details
- Additional structures: Storage Shed
- Foundation area: 1288
- Parcel number: 250530106
- Other equipment: Fuel Tank-Rented
Construction
Type & style
- Home type: SingleFamily
- Architectural style: Traditional
- Property subtype: Single Family Residence
Materials
- Wood, Frame/Wood
- Foundation: Concrete Perimeter
Condition
- Previously Owned
- Year built: 2001
Utilities & green energy
- Electric: Arrowhead Electric
- Sewer: Private Sewer
- Water: Private
- Utilities for property: Fiber Optic
Community & neighborhood
Location
- Region: Tofte
HOA & financial
HOA
- Has HOA: Yes
- HOA fee: $350 annually
- Services included: Other
Price history
| Date | Event | Price |
|---|---|---|
| 5/15/2025 | Sold | $515,000-1.9%$256/sqft |
Source: | ||
| 3/25/2025 | Pending sale | $525,000$261/sqft |
Source: | ||
| 3/17/2025 | Contingent | $525,000$261/sqft |
Source: | ||
| 2/20/2025 | Listed for sale | $525,000$261/sqft |
Source: | ||
| 2/17/2025 | Contingent | $525,000$261/sqft |
Source: | ||
Public tax history
| Year | Property taxes | Tax assessment |
|---|---|---|
| 2024 | $3,436 +5.9% | $651,000 +19.7% |
| 2023 | $3,246 -6.3% | $543,700 +14.5% |
| 2022 | $3,464 -3% | $475,000 +24% |
Find assessor info on the county website
Neighborhood: 55615
Nearby schools
GreatSchools rating
- 4/10Sawtooth Mountain Elementary SchoolGrades: PK-5Distance: 24 mi
- 4/10Cook County Middle SchoolGrades: 6-8Distance: 24 mi
- 7/10Cook County Senior High SchoolGrades: 9-12Distance: 24 mi

Get pre-qualified for a loan
At Zillow Home Loans, we can pre-qualify you in as little as 5 minutes with no impact to your credit score.An equal housing lender. NMLS #10287.



