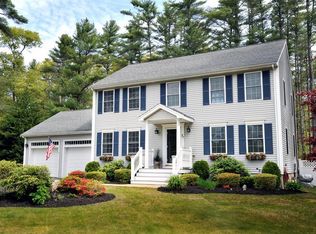Sold for $763,000
$763,000
41 Papermill Rd, West Wareham, MA 02576
4beds
2,975sqft
Single Family Residence
Built in 2001
0.92 Acres Lot
$779,900 Zestimate®
$256/sqft
$3,970 Estimated rent
Home value
$779,900
$718,000 - $850,000
$3,970/mo
Zestimate® history
Loading...
Owner options
Explore your selling options
What's special
Meticulously maintained and custom built, this home offers exceptional quality & thoughtful design throughout. Featuring two en suite bedrooms, including one conveniently located on the first floor, it’s perfect for multi-generational living or private guest accommodations. Upstairs, you’ll find three oversized bedrooms w/ abundant eave storage.The inviting cathedral-ceiling living room with a gas fireplace creates a warm gathering space, while the gourmet kitchen boasts an oversized breakfast bar, stainless steel appliances, gas cooking, and hardwood floors that extend throughout the first floor. The mudroom/laundry area off the attached two-car garage adds everyday convenience.Additional features include: Central air conditioning, Irrigation system, French drain in the basement for peace of mind and future expansion, Backup generator hook-ups, Private, fenced-in backyard for relaxation or entertaining. Located minutes from sandy beaches, boating, shopping, & dinning! Call today!
Zillow last checked: 8 hours ago
Listing updated: September 17, 2025 at 02:42pm
Listed by:
Chelsea McLaughlin 508-369-3979,
RE/MAX Legacy 508-946-1661
Bought with:
Josue Rodriguez
RE/MAX Vantage
Source: MLS PIN,MLS#: 73415794
Facts & features
Interior
Bedrooms & bathrooms
- Bedrooms: 4
- Bathrooms: 3
- Full bathrooms: 2
- 1/2 bathrooms: 1
Primary bedroom
- Features: Bathroom - Full, Flooring - Hardwood
- Level: First
Bedroom 2
- Features: Bathroom - Full, Flooring - Wall to Wall Carpet
- Level: Second
Bedroom 3
- Features: Flooring - Wall to Wall Carpet
- Level: Second
Bedroom 4
- Features: Flooring - Wall to Wall Carpet
- Level: Second
Primary bathroom
- Features: Yes
Bathroom 1
- Features: Bathroom - Full
- Level: First
Bathroom 2
- Features: Bathroom - Half
- Level: First
Bathroom 3
- Features: Bathroom - Full
- Level: Second
Dining room
- Features: Flooring - Hardwood
- Level: First
Kitchen
- Features: Flooring - Hardwood, Kitchen Island, Exterior Access, Stainless Steel Appliances
- Level: First
Living room
- Features: Cathedral Ceiling(s), Ceiling Fan(s), Flooring - Hardwood, Open Floorplan
- Level: First
Heating
- Forced Air, Oil, Propane
Cooling
- Central Air
Appliances
- Included: Range, Dishwasher, Microwave, Refrigerator, Washer, Dryer, Plumbed For Ice Maker
- Laundry: First Floor, Gas Dryer Hookup, Washer Hookup
Features
- Flooring: Wood, Carpet, Stone / Slate
- Basement: Full,Interior Entry,Sump Pump,Unfinished
- Number of fireplaces: 1
- Fireplace features: Living Room
Interior area
- Total structure area: 2,975
- Total interior livable area: 2,975 sqft
- Finished area above ground: 2,975
Property
Parking
- Total spaces: 6
- Parking features: Attached, Off Street, Driveway, Paved
- Attached garage spaces: 2
- Uncovered spaces: 4
Features
- Patio & porch: Deck - Wood, Covered
- Exterior features: Deck - Wood, Covered Patio/Deck, Pool - Above Ground, Storage, Sprinkler System, Fenced Yard
- Has private pool: Yes
- Pool features: Above Ground
- Fencing: Fenced/Enclosed,Fenced
Lot
- Size: 0.92 Acres
- Features: Cleared, Level
Details
- Parcel number: 4311206
- Zoning: RES
Construction
Type & style
- Home type: SingleFamily
- Architectural style: Colonial
- Property subtype: Single Family Residence
Materials
- Frame
- Foundation: Concrete Perimeter
- Roof: Shingle
Condition
- Year built: 2001
Utilities & green energy
- Electric: Generator Connection
- Sewer: Inspection Required for Sale, Private Sewer
- Water: Public
- Utilities for property: for Gas Range, for Gas Dryer, Washer Hookup, Icemaker Connection, Generator Connection
Community & neighborhood
Community
- Community features: Shopping, Highway Access, Public School
Location
- Region: West Wareham
Other
Other facts
- Road surface type: Paved
Price history
| Date | Event | Price |
|---|---|---|
| 9/15/2025 | Sold | $763,000+0.4%$256/sqft |
Source: MLS PIN #73415794 Report a problem | ||
| 8/9/2025 | Listed for sale | $759,900+167.6%$255/sqft |
Source: MLS PIN #73415794 Report a problem | ||
| 3/15/2002 | Sold | $284,000$95/sqft |
Source: Public Record Report a problem | ||
Public tax history
| Year | Property taxes | Tax assessment |
|---|---|---|
| 2025 | $7,494 -1.3% | $719,200 +6.4% |
| 2024 | $7,594 +5.5% | $676,200 +13% |
| 2023 | $7,201 +9.2% | $598,600 +19.6% |
Find assessor info on the county website
Neighborhood: West Wareham
Nearby schools
GreatSchools rating
- 6/10Wareham Middle SchoolGrades: 5-7Distance: 2.7 mi
- 3/10Wareham Senior High SchoolGrades: 8-12Distance: 3 mi
Get a cash offer in 3 minutes
Find out how much your home could sell for in as little as 3 minutes with a no-obligation cash offer.
Estimated market value$779,900
Get a cash offer in 3 minutes
Find out how much your home could sell for in as little as 3 minutes with a no-obligation cash offer.
Estimated market value
$779,900
