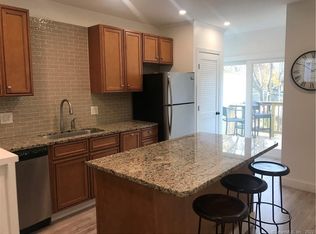Sold for $360,000 on 11/22/24
$360,000
41 Pawcatuck Avenue, Stonington, CT 06379
4beds
3,051sqft
Single Family Residence
Built in 1988
1.28 Acres Lot
$601,000 Zestimate®
$118/sqft
$3,794 Estimated rent
Home value
$601,000
$553,000 - $655,000
$3,794/mo
Zestimate® history
Loading...
Owner options
Explore your selling options
What's special
Nestled in the picturesque community of Pawcatuck, this charming log cabin home offers a blend of rustic allure and modern comfort. Spanning over 1900 square feet, this residence is set on an expansive lot of over 1 acre, providing a private and serene setting perfect for those seeking a tranquil lifestyle. The open concept design creates a welcoming atmosphere, with hardwood floors flowing throughout the main living area. The spacious layout allows for seamless movement from the living room to the dining area and kitchen. The home features multiple bedrooms and three full bathrooms, ensuring ample space for family and guests. The finished basement adds an additional 1065 square feet of living space, which includes a possible in-law setup. The lower level is equipped with a small kitchenette, a cozy living room, and two bedrooms, offering a perfect private space for extended family or guests. While the property does require some updating, it has been well-maintained with a new roof recently installed. This gives the new owner the opportunity to customize and modernize the space to their liking. A two-car attached garage. This log cabin is situated close to the Pawcatuck River.
Zillow last checked: 8 hours ago
Listing updated: November 24, 2024 at 03:24pm
Listed by:
Paul A. Cranick 860-608-5047,
eXp Realty 866-828-3951,
Jolanta Rojek 860-230-1879,
eXp Realty
Bought with:
Sheree L. Landerman, REB.0383037
Century 21 AllPoints Realty
Source: Smart MLS,MLS#: 24047265
Facts & features
Interior
Bedrooms & bathrooms
- Bedrooms: 4
- Bathrooms: 3
- Full bathrooms: 3
Primary bedroom
- Features: Full Bath
- Level: Main
Bedroom
- Level: Main
Bedroom
- Level: Main
Bedroom
- Level: Lower
Family room
- Level: Lower
Kitchen
- Features: Kitchen Island, Tile Floor
- Level: Main
Living room
- Features: Wood Stove, Hardwood Floor
- Level: Main
Office
- Level: Lower
Heating
- Hot Water, Oil
Cooling
- None
Appliances
- Included: Oven/Range, Refrigerator, Dishwasher, Water Heater
- Laundry: Main Level
Features
- Basement: Full,Finished
- Attic: Crawl Space,Pull Down Stairs
- Number of fireplaces: 1
Interior area
- Total structure area: 3,051
- Total interior livable area: 3,051 sqft
- Finished area above ground: 1,986
- Finished area below ground: 1,065
Property
Parking
- Total spaces: 2
- Parking features: Attached
- Attached garage spaces: 2
Lot
- Size: 1.28 Acres
- Features: Level
Details
- Parcel number: 2079350
- Zoning: RA-15
- Special conditions: Real Estate Owned
Construction
Type & style
- Home type: SingleFamily
- Architectural style: Ranch
- Property subtype: Single Family Residence
Materials
- Log
- Foundation: Concrete Perimeter
- Roof: Asphalt
Condition
- New construction: No
- Year built: 1988
Utilities & green energy
- Sewer: Public Sewer
- Water: Public
Community & neighborhood
Location
- Region: Pawcatuck
- Subdivision: Pawcatuck
Price history
| Date | Event | Price |
|---|---|---|
| 11/22/2024 | Sold | $360,000$118/sqft |
Source: | ||
Public tax history
| Year | Property taxes | Tax assessment |
|---|---|---|
| 2025 | $5,089 +4.3% | $256,000 |
| 2024 | $4,877 | $256,000 |
| 2023 | $4,877 +15.3% | $256,000 +55% |
Find assessor info on the county website
Neighborhood: Pawcatuck
Nearby schools
GreatSchools rating
- 6/10West Vine Street SchoolGrades: PK-5Distance: 1.8 mi
- 6/10Stonington Middle SchoolGrades: 6-8Distance: 5.3 mi
- 7/10Stonington High SchoolGrades: 9-12Distance: 1 mi

Get pre-qualified for a loan
At Zillow Home Loans, we can pre-qualify you in as little as 5 minutes with no impact to your credit score.An equal housing lender. NMLS #10287.
Sell for more on Zillow
Get a free Zillow Showcase℠ listing and you could sell for .
$601,000
2% more+ $12,020
With Zillow Showcase(estimated)
$613,020