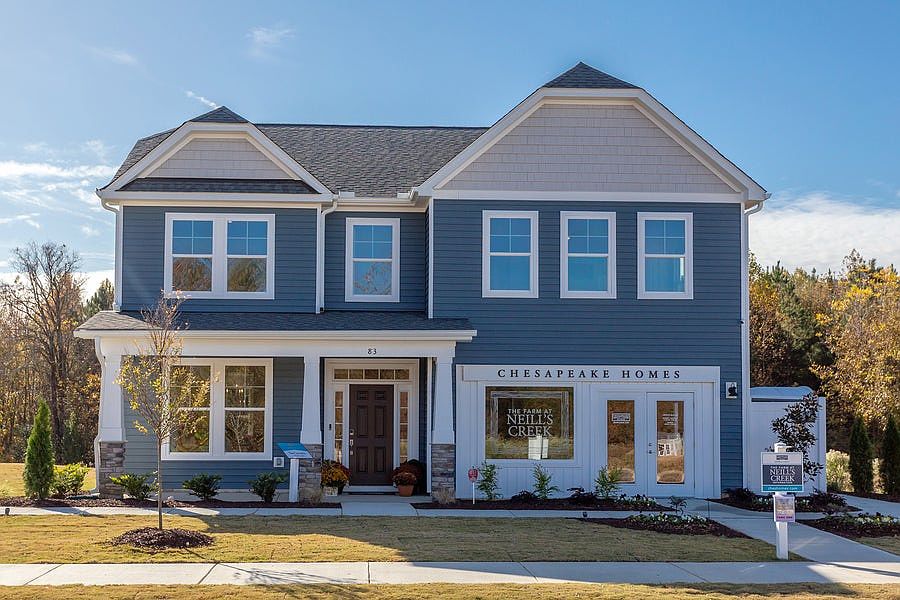These 2,667 square feet of space are for any family on the go during the week and for those who love to lounge on the weekends. The Concerto plan offers a spacious lifestyle with four bedrooms. The open-concept kitchen and great room create an extensive floor plan broken up with a kitchen island and breakfast nook. Plus, with patio access connected and a rear covered porch, who says you can't enjoy your morning coffee outside? Once you head upstairs, you will find a vast loft area. It's the perfect spot for that media room, playroom, or workout spot you have been looking for. You even have the option to turn the loft into a fifth bedroom. After a long day, you will feel like you are living a life of luxury once you step into the Owner's Suite. With an upscale L-shaped walk-in closet and a double sink vanity, your daily routines will no longer become a hassle. On top of all of that, two generously sized bedrooms and a full bath are located on this floor. The Concerto is for anyone who wants to live in a home that makes you say "Ahhhhhhhh" on a Friday night in. *Photos of Similar Home Shown
New construction
$414,900
41 Peach Grove Way, Lillington, NC 27546
4beds
2,667sqft
Single Family Residence
Built in 2025
-- sqft lot
$-- Zestimate®
$156/sqft
$-- HOA
What's special
Vast loft areaBreakfast nookKitchen islandDouble sink vanityUpscale l-shaped walk-in closetTwo generously sized bedroomsRear covered porch
This home is based on The Concerto plan.
Call: (910) 766-9532
- 2 days |
- 4 |
- 0 |
Zillow last checked: November 25, 2025 at 02:20pm
Listing updated: November 25, 2025 at 02:20pm
Listed by:
Chesapeake Homes
Source: Chesapeake Homes
Travel times
Schedule tour
Select your preferred tour type — either in-person or real-time video tour — then discuss available options with the builder representative you're connected with.
Facts & features
Interior
Bedrooms & bathrooms
- Bedrooms: 4
- Bathrooms: 3
- Full bathrooms: 3
Interior area
- Total interior livable area: 2,667 sqft
Video & virtual tour
Property
Parking
- Total spaces: 2
- Parking features: Garage
- Garage spaces: 2
Features
- Levels: 2.0
- Stories: 2
Construction
Type & style
- Home type: SingleFamily
- Property subtype: Single Family Residence
Condition
- New Construction
- New construction: Yes
- Year built: 2025
Details
- Builder name: Chesapeake Homes
Community & HOA
Community
- Subdivision: The Farm at Neill's Creek
Location
- Region: Lillington
Financial & listing details
- Price per square foot: $156/sqft
- Date on market: 11/25/2025
About the community
Are you ready to experience the perfect blend of small-town charm and modern living ? Look no further than The Farm at Neill's Creek in Lillington, NC! With various floor plans, ranging from 1,900-3,000 square feet, there is no doubt that there will be a home to fit everyone's needs. From gourmet kitchen islands for hosting your new neighbors to rear covered porches perfect for those quiet summer nights , The Farm at Neill's Creek will have what you are looking for. Nestled in the heart of Harnett County , Lillington is the ideal location for those seeking a peaceful community with easy access to the Triangle and surrounding areas. What sets Lillington apart is its locally owned shops and restaurants in the bustling downtown area. And let's not forget the gorgeous Cape Fear River and numerous parks and recreation options for nature lovers. See for yourself why The Farm at Neill's Creek is the place to call home!
Source: Chesapeake Homes

