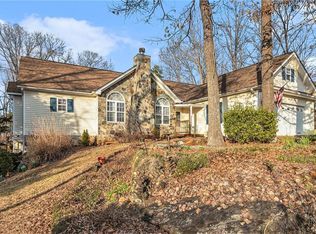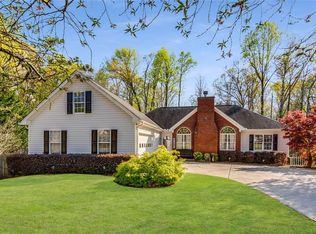Closed
$410,000
41 Pebble Ct, Hoschton, GA 30548
4beds
2,035sqft
Single Family Residence, Residential
Built in 2000
0.95 Acres Lot
$408,100 Zestimate®
$201/sqft
$2,369 Estimated rent
Home value
$408,100
$347,000 - $477,000
$2,369/mo
Zestimate® history
Loading...
Owner options
Explore your selling options
What's special
Nestled on a private wooded cul-de-sac lot, this stunning 4-bedroom, 3.5-bathroom split foyer home offers the perfect blend of space, privacy, and modern updates. Step inside to discover an inviting open floor plan featuring a beautifully updated kitchen and bathrooms, offering contemporary finishes and style. The finished basement provides extra living space, ideal for a family room, home office, or entertainment area. With two separate two-car garages, a driveway leading to both the front of the home and the basement, and a massive parking pad, there’s ample room for vehicles and storage. Enjoy peaceful living surrounded by nature, with the convenience of a prime location just minutes from shopping, dining, and more.
Zillow last checked: 8 hours ago
Listing updated: July 22, 2025 at 10:57pm
Listing Provided by:
Chris Woodson,
RE/MAX Legends
Bought with:
KRISTA GREY, 226378
Berkshire Hathaway HomeServices Georgia Properties
Source: FMLS GA,MLS#: 7547744
Facts & features
Interior
Bedrooms & bathrooms
- Bedrooms: 4
- Bathrooms: 4
- Full bathrooms: 3
- 1/2 bathrooms: 1
- Main level bathrooms: 1
- Main level bedrooms: 2
Primary bedroom
- Features: Other
- Level: Other
Bedroom
- Features: Other
Primary bathroom
- Features: Double Vanity, Separate Tub/Shower, Soaking Tub
Dining room
- Features: Open Concept
Kitchen
- Features: Cabinets White, Country Kitchen, Eat-in Kitchen, Solid Surface Counters
Heating
- Central, Forced Air, Heat Pump
Cooling
- Ceiling Fan(s), Central Air, Electric
Appliances
- Included: Dishwasher, Electric Range
- Laundry: In Hall, Laundry Room
Features
- Double Vanity, Entrance Foyer, High Speed Internet, Vaulted Ceiling(s), Walk-In Closet(s)
- Flooring: Ceramic Tile, Hardwood, Laminate
- Windows: None
- Basement: Bath/Stubbed,Daylight,Driveway Access,Exterior Entry,Finished,Interior Entry
- Attic: Pull Down Stairs
- Number of fireplaces: 1
- Fireplace features: Brick, Family Room
- Common walls with other units/homes: No Common Walls
Interior area
- Total structure area: 2,035
- Total interior livable area: 2,035 sqft
- Finished area above ground: 2,035
- Finished area below ground: 676
Property
Parking
- Total spaces: 4
- Parking features: Attached, Drive Under Main Level, Driveway, Garage, Garage Door Opener, Garage Faces Front, Garage Faces Rear
- Attached garage spaces: 4
- Has uncovered spaces: Yes
Accessibility
- Accessibility features: None
Features
- Levels: Three Or More
- Patio & porch: Deck, Front Porch, Rear Porch
- Exterior features: Private Yard
- Pool features: None
- Spa features: None
- Fencing: None
- Has view: Yes
- View description: Trees/Woods
- Waterfront features: None
- Body of water: None
Lot
- Size: 0.95 Acres
- Features: Back Yard, Cul-De-Sac, Front Yard, Private, Wooded
Details
- Additional structures: None
- Parcel number: 104 175
- Other equipment: None
- Horse amenities: None
Construction
Type & style
- Home type: SingleFamily
- Architectural style: Other
- Property subtype: Single Family Residence, Residential
Materials
- Brick, Vinyl Siding
- Foundation: Concrete Perimeter
- Roof: Composition
Condition
- Resale
- New construction: No
- Year built: 2000
Utilities & green energy
- Electric: Other
- Sewer: Septic Tank
- Water: Public
- Utilities for property: Cable Available, Electricity Available, Phone Available, Water Available
Green energy
- Energy efficient items: None
- Energy generation: None
Community & neighborhood
Security
- Security features: Smoke Detector(s)
Community
- Community features: Near Schools
Location
- Region: Hoschton
- Subdivision: Stone Creek
Other
Other facts
- Road surface type: Asphalt
Price history
| Date | Event | Price |
|---|---|---|
| 7/11/2025 | Sold | $410,000+0%$201/sqft |
Source: | ||
| 6/16/2025 | Pending sale | $409,900$201/sqft |
Source: | ||
| 5/14/2025 | Price change | $409,900-1.2%$201/sqft |
Source: | ||
| 4/25/2025 | Price change | $415,000-2.4%$204/sqft |
Source: | ||
| 3/26/2025 | Listed for sale | $425,000$209/sqft |
Source: | ||
Public tax history
| Year | Property taxes | Tax assessment |
|---|---|---|
| 2024 | $2,510 +3% | $105,240 +12.4% |
| 2023 | $2,438 +19.2% | $93,640 +24.1% |
| 2022 | $2,045 +5.7% | $75,440 +6.3% |
Find assessor info on the county website
Neighborhood: 30548
Nearby schools
GreatSchools rating
- 6/10Gum Springs Elementary SchoolGrades: PK-5Distance: 2.2 mi
- 7/10Legacy Knoll Middle SchoolGrades: 6-8Distance: 0.8 mi
- 7/10Jackson County High SchoolGrades: 9-12Distance: 0.8 mi
Schools provided by the listing agent
- Elementary: Heroes
- Middle: West Jackson
- High: Jackson County
Source: FMLS GA. This data may not be complete. We recommend contacting the local school district to confirm school assignments for this home.
Get a cash offer in 3 minutes
Find out how much your home could sell for in as little as 3 minutes with a no-obligation cash offer.
Estimated market value
$408,100
Get a cash offer in 3 minutes
Find out how much your home could sell for in as little as 3 minutes with a no-obligation cash offer.
Estimated market value
$408,100

