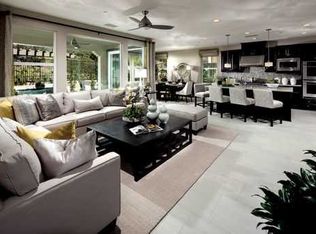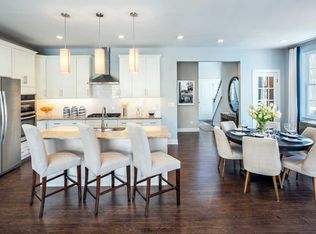Exquisite Palmerton model home in the Hopewell Glen community. Upon entering, an impressive two-story foyer opens to a formal dining room. The ground floor is home to a luxurious primary bedroom suite with coffered ceilings. Its versatile design includes an en-suite with a French-door entry, dual sink vanity, Roman tub, shower with seating, and a water closet. The star attraction is the impeccable granite countertops and backsplash with chef-quality finishes and appliances. The floorplan encompasses a pleasant, light-filled two-story family room with a gas fireplace. Also on this level, whether you need a personal office or a spare room for guests, you can convert the extra room into whatever you need. Escape from daily life in the home theater room. Full bathroom in the basement and potential for a fourth bedroom. Fenced-in yard and a large patio area with Cambridge pavers. A gas connection is available for a future kitchenette. Another asset is the home has a Generac generator.
This property is off market, which means it's not currently listed for sale or rent on Zillow. This may be different from what's available on other websites or public sources.

