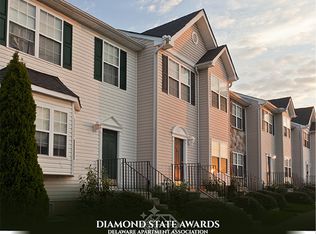Welcome to your new home at 41 Primrose Dr, Bear, DE 19701! Nestled in a charming community of Brennan Estates, this spacious and inviting property offers the perfect blend of comfort, convenience, and modern living.
As you step inside, you will be greeted by an abundance of natural light flowing through the open layout, creating a warm and appealing atmosphere throughout. The main level features a generously sized living room, perfect for relaxing or entertaining guests.
The well-appointed kitchen is a chef's delight, boasting sleek appliances and ample cabinet space. Adjacent to the kitchen, the dining area with a gas fireplace provides a cozy space to enjoy meals with family and friends.
Upstairs, you will find the serene master suite, complete with a walk-in closet and a private ensuite bath, offering a peaceful retreat at the end of the day. Two additional bedrooms and provide plenty of space for guests, children, or a home office to suit your needs.
Outside, large rear deck as well as the fenced backyard offers privacy and space for outdoor activities, whether it's hosting summer barbecues or enjoying your morning coffee in the fresh air.
Conveniently located near schools, parks, shopping, dining, and major commuter routes, this home provides easy access to every essential amenity while still maintaining a sense of tranquility.
Don't miss out on the opportunity to make this wonderful property your new home sweet home.
Application with credit and background checks required. Tenants will be responsible for lawn/yard care, including grass cutting, as well as for utilities.
Available to move-in now!
Application with credit and background checks required.
Tenants will be responsible for lawn/yard care, including grass cutting, as well as for utilities.
House for rent
Accepts Zillow applications
$2,600/mo
41 Primrose Dr, Bear, DE 19701
3beds
1,800sqft
Price may not include required fees and charges.
Single family residence
Available now
No pets
Central air
In unit laundry
Attached garage parking
Forced air
What's special
Serene master suiteAbundance of natural lightPrivate ensuite bathSleek appliancesAmple cabinet spaceWalk-in closetOpen layout
- 18 hours
- on Zillow |
- -- |
- -- |
Travel times
Facts & features
Interior
Bedrooms & bathrooms
- Bedrooms: 3
- Bathrooms: 3
- Full bathrooms: 2
- 1/2 bathrooms: 1
Heating
- Forced Air
Cooling
- Central Air
Appliances
- Included: Dishwasher, Dryer, Washer
- Laundry: In Unit
Features
- Walk In Closet
Interior area
- Total interior livable area: 1,800 sqft
Property
Parking
- Parking features: Attached
- Has attached garage: Yes
- Details: Contact manager
Features
- Exterior features: Heating system: Forced Air, Walk In Closet
Details
- Parcel number: 1104230059
Construction
Type & style
- Home type: SingleFamily
- Property subtype: Single Family Residence
Community & HOA
Location
- Region: Bear
Financial & listing details
- Lease term: 1 Year
Price history
| Date | Event | Price |
|---|---|---|
| 8/9/2025 | Listed for rent | $2,600+8.3%$1/sqft |
Source: Zillow Rentals | ||
| 4/21/2024 | Listing removed | -- |
Source: Zillow Rentals | ||
| 4/9/2024 | Listed for rent | $2,400$1/sqft |
Source: Zillow Rentals | ||
| 7/20/2009 | Sold | $279,900-5.1%$156/sqft |
Source: Public Record | ||
| 5/24/2009 | Listed for sale | $294,950+4.6%$164/sqft |
Source: Patterson Schwartz #5536951 | ||
![[object Object]](https://photos.zillowstatic.com/fp/7d4deeebc33964a5f1be92ebd3fd0877-p_i.jpg)
