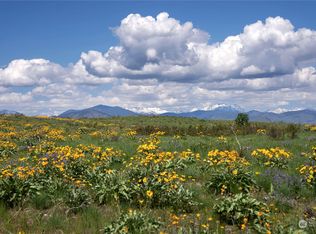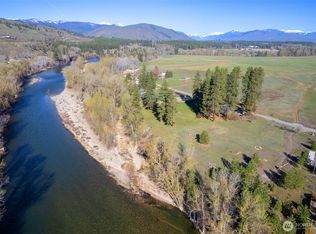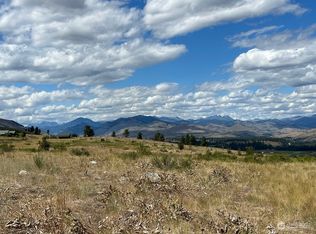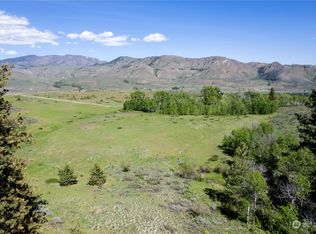Sold
Listed by:
Delene B. Monetta,
Windermere RE/Methow Valley
Bought with: Blue Sky Real Estate, LLC
$615,000
41 Red Tail Ridge Road, Twisp, WA 98856
1beds
1,792sqft
Single Family Residence
Built in 2007
20.2 Acres Lot
$612,600 Zestimate®
$343/sqft
$1,871 Estimated rent
Home value
$612,600
Estimated sales range
Not available
$1,871/mo
Zestimate® history
Loading...
Owner options
Explore your selling options
What's special
A Peaceful Mountain Retreat – Escape to 20 acres of natural beauty with breathtaking Methow River & mountain views. At the end of a quiet, year-round road, this retreat offers peace, privacy and comfort. A cozy 896 sq. ft, 1 bed with loft. Enjoy the morning sun or evening stars from the balcony. Built with quality, the exterior has HardiPlank siding and stacked stone accents. A detached shop with power, garden shed, strong well, & generous storage make this property practical & picturesque. The inviting living space, above a two-story garage, is ideal as a full-time residence, vacation home, or artist’s retreat. Seeking solitude, adventure, or inspiration? Relax, recharge & feel right at home. Wildflowers bloom, views inspire.
Zillow last checked: 8 hours ago
Listing updated: November 24, 2025 at 04:02am
Listed by:
Delene B. Monetta,
Windermere RE/Methow Valley
Bought with:
Heather Marrone, 25939
Blue Sky Real Estate, LLC
Source: NWMLS,MLS#: 2370815
Facts & features
Interior
Bedrooms & bathrooms
- Bedrooms: 1
- Bathrooms: 1
- 3/4 bathrooms: 1
Entry hall
- Level: Lower
Utility room
- Level: Lower
Heating
- Ductless, Heat Pump, Stove/Free Standing, Electric, Propane
Cooling
- Ductless, Heat Pump
Appliances
- Included: Dishwasher(s), Microwave(s), Refrigerator(s), Stove(s)/Range(s), Water Heater: Electric on Demand, Water Heater Location: Closet in Garage
Features
- Ceiling Fan(s), Loft
- Flooring: Ceramic Tile, Concrete, Hardwood
- Doors: French Doors
- Windows: Double Pane/Storm Window
- Basement: None
- Has fireplace: No
Interior area
- Total structure area: 1,792
- Total interior livable area: 1,792 sqft
Property
Parking
- Total spaces: 3
- Parking features: Attached Garage, Detached Garage
- Attached garage spaces: 3
Features
- Levels: One and One Half
- Stories: 1
- Entry location: Lower
- Patio & porch: Ceiling Fan(s), Double Pane/Storm Window, French Doors, Loft, Vaulted Ceiling(s), Walk-In Closet(s), Water Heater
- Has view: Yes
- View description: Mountain(s), River, Territorial
- Has water view: Yes
- Water view: River
- Frontage length: Waterfront Ft: N/A
Lot
- Size: 20.20 Acres
- Features: Dead End Street, Secluded, Value In Land, Deck, Outbuildings, Propane, Shop
- Topography: Level,Partial Slope,Rolling,Sloped
- Residential vegetation: Fruit Trees, Garden Space
Details
- Parcel number: 3421250123
- Zoning: County
- Zoning description: Jurisdiction: County
- Special conditions: Standard
- Other equipment: Leased Equipment: Propane Tank
Construction
Type & style
- Home type: SingleFamily
- Architectural style: Traditional
- Property subtype: Single Family Residence
Materials
- Cement Planked, Stone, Cement Plank
- Foundation: Poured Concrete
- Roof: Metal
Condition
- Very Good
- Year built: 2007
- Major remodel year: 2007
Details
- Builder name: Joe Sprauer & Dylan Owen
Utilities & green energy
- Electric: Company: OCEC
- Sewer: Septic Tank, Company: Private Septic
- Water: Private, Company: Private Well
- Utilities for property: N/A, Methownet
Community & neighborhood
Location
- Region: Twisp
- Subdivision: Winthrop South
Other
Other facts
- Listing terms: Cash Out,Conventional
- Road surface type: Dirt
- Cumulative days on market: 141 days
Price history
| Date | Event | Price |
|---|---|---|
| 10/24/2025 | Sold | $615,000-5.2%$343/sqft |
Source: | ||
| 10/2/2025 | Pending sale | $649,000$362/sqft |
Source: | ||
| 6/18/2025 | Price change | $649,000-3.9%$362/sqft |
Source: | ||
| 5/16/2025 | Listed for sale | $675,000$377/sqft |
Source: | ||
Public tax history
| Year | Property taxes | Tax assessment |
|---|---|---|
| 2024 | $5,444 +13.2% | $668,500 +9.8% |
| 2023 | $4,807 +7.4% | $609,100 +84.3% |
| 2022 | $4,476 +25.9% | $330,500 |
Find assessor info on the county website
Neighborhood: 98856
Nearby schools
GreatSchools rating
- 5/10Methow Valley Elementary SchoolGrades: PK-5Distance: 1.5 mi
- 8/10Liberty Bell Jr Sr High SchoolGrades: 6-12Distance: 2 mi
Schools provided by the listing agent
- Elementary: Methow Vly Elem
- Middle: Liberty Bell Jnr Snr
- High: Liberty Bell Jnr Snr
Source: NWMLS. This data may not be complete. We recommend contacting the local school district to confirm school assignments for this home.

Get pre-qualified for a loan
At Zillow Home Loans, we can pre-qualify you in as little as 5 minutes with no impact to your credit score.An equal housing lender. NMLS #10287.



