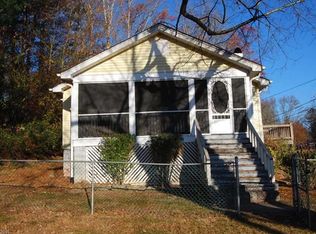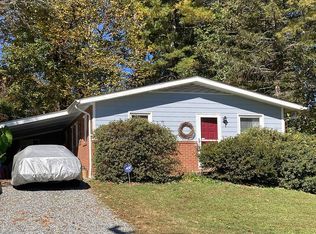Attractive NEW CONSTRUCTION on the edge of downtown Brevard. Loaded with features like High End LG appliances, granite counter tops, and lots of light to enhance the open floor plan. Nine foot ceilings with crown molding on the main level. Corner sculptured rock fireplace. Decorative spindle staircase. A lovely covered deck with timber-frame ceiling to enjoy quiet nights and wonderful winter views. Huge Master Bedroom. Master bathroom includes large tile shower and Soaker Tub! This home is already wired for Internet/Cable. Huge bonus room in upper level perfect for office/hobby room. Don't forget the large double garage/workshop with extra storage. City convenience with county taxes.
This property is off market, which means it's not currently listed for sale or rent on Zillow. This may be different from what's available on other websites or public sources.

