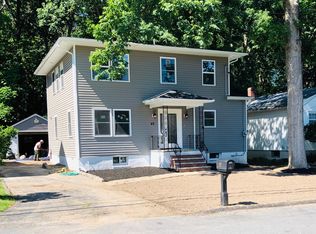Updated Cape with lots of curb appeal. 3 bedrooms & 3 full baths. Nice property. Hardwood floors and impeccable detailing throughout. Nice living room with bay window. Formal Dining room off kitchen. Kitchen is updated with nice hickory wood cabinets. Sliders lead to deck and immaculate backyard. Master bedroom suite is on the first floor and has dual closets. Full bath in hall. Upstairs has two additional bedrooms and a full bath. Full finished basement has a family room, full bath, laundry area, storage area, and workshop. There is an outside entrance. It is located in the Lionshead Lake community. Lake dues will be approx. $140 per year annually. This home is conveniently located near restaurants, schools, shopping, and mass transportation and is ready to be enjoyed.
This property is off market, which means it's not currently listed for sale or rent on Zillow. This may be different from what's available on other websites or public sources.
