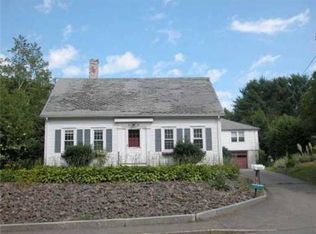Closed
$660,000
41 Rogers Road, Kittery, ME 03904
3beds
1,675sqft
Single Family Residence
Built in 1820
1.15 Acres Lot
$669,600 Zestimate®
$394/sqft
$3,335 Estimated rent
Home value
$669,600
$603,000 - $743,000
$3,335/mo
Zestimate® history
Loading...
Owner options
Explore your selling options
What's special
Nestled in the heart of coastal Kittery, Maine, this classic Cape-style home offers timeless New England charm that's been enjoyed and loved for years and years to come. From the moment you arrive, you're welcomed by a traditional gabled roof, wood shutters, and a cozy front entry that sets the tone for the inviting layout inside. Step through the front door into a sun-filled kitchen space where gleaming hardwood floors stretch throughout the main level, adding warmth and character to every room. The layout is equally open and yet separate enough for designated spaces from the kitchen to the dining room and front living room. Around the front entry stair well is a formal sitting room, office space or den with a wood stove for those chilly winter nights. Finishing off the first floor is spacious primary suite with washer and dryer tucked away. Upstairs, you'll find three additional rooms and a nicely tiled and bright bathroom. Just outside, a lovely private backyard invites you to relax, garden, or entertain on the two tier deck. Whether it's a summer barbecue or quiet morning coffee, the outdoor space feels like your own serene retreat. Adding to the property's appeal is a traditional barn with plenty of character—ideal for storage, hobbies, or workshop space. The upper level provides additional room for storage or potential future expansion. Conveniently located near Kittery's vibrant Foreside, local shops, restaurants, and just minutes to the beaches or downtown Portsmouth, this home blends coastal Maine living with classic Cape-style charm.
Zillow last checked: 8 hours ago
Listing updated: August 20, 2025 at 05:46am
Listed by:
Keller Williams Coastal and Lakes & Mountains Realty
Bought with:
The Aland Realty Group, LLC
Source: Maine Listings,MLS#: 1629853
Facts & features
Interior
Bedrooms & bathrooms
- Bedrooms: 3
- Bathrooms: 2
- Full bathrooms: 2
Bedroom 1
- Level: First
Bedroom 2
- Level: Second
Bedroom 3
- Level: Second
Den
- Level: First
Dining room
- Level: First
Kitchen
- Level: First
Living room
- Level: First
Mud room
- Level: First
Heating
- Forced Air
Cooling
- None
Appliances
- Included: Dryer, Gas Range, Refrigerator, Washer
Features
- 1st Floor Bedroom, 1st Floor Primary Bedroom w/Bath, Bathtub, One-Floor Living, Shower, Storage
- Flooring: Tile, Wood, Linoleum
- Basement: Bulkhead,Exterior Entry,Brick/Mortar,Unfinished
- Number of fireplaces: 1
Interior area
- Total structure area: 1,675
- Total interior livable area: 1,675 sqft
- Finished area above ground: 1,675
- Finished area below ground: 0
Property
Parking
- Total spaces: 2
- Parking features: Paved, 5 - 10 Spaces, Storage
- Attached garage spaces: 2
Features
- Patio & porch: Deck
Lot
- Size: 1.15 Acres
- Features: Near Shopping, Near Town, Suburban, Open Lot, Sidewalks, Landscaped, Wooded
Details
- Additional structures: Barn(s)
- Parcel number: KITTM009L112
- Zoning: R-U
Construction
Type & style
- Home type: SingleFamily
- Architectural style: Cape Cod
- Property subtype: Single Family Residence
Materials
- Wood Frame, Wood Siding
- Foundation: Stone, Brick/Mortar
- Roof: Shingle
Condition
- Year built: 1820
Utilities & green energy
- Electric: Circuit Breakers
- Sewer: Private Sewer
- Water: Public
Community & neighborhood
Location
- Region: Kittery
Other
Other facts
- Road surface type: Paved
Price history
| Date | Event | Price |
|---|---|---|
| 8/14/2025 | Sold | $660,000+8.2%$394/sqft |
Source: | ||
| 7/17/2025 | Pending sale | $610,000$364/sqft |
Source: | ||
| 7/10/2025 | Listed for sale | $610,000$364/sqft |
Source: | ||
Public tax history
| Year | Property taxes | Tax assessment |
|---|---|---|
| 2024 | $4,983 +4.3% | $350,900 |
| 2023 | $4,776 +1% | $350,900 |
| 2022 | $4,730 +3.7% | $350,900 |
Find assessor info on the county website
Neighborhood: Kittery
Nearby schools
GreatSchools rating
- 6/10Shapleigh SchoolGrades: 4-8Distance: 1.7 mi
- 5/10Robert W Traip AcademyGrades: 9-12Distance: 0.3 mi
- 7/10Horace Mitchell Primary SchoolGrades: K-3Distance: 2 mi

Get pre-qualified for a loan
At Zillow Home Loans, we can pre-qualify you in as little as 5 minutes with no impact to your credit score.An equal housing lender. NMLS #10287.
Sell for more on Zillow
Get a free Zillow Showcase℠ listing and you could sell for .
$669,600
2% more+ $13,392
With Zillow Showcase(estimated)
$682,992