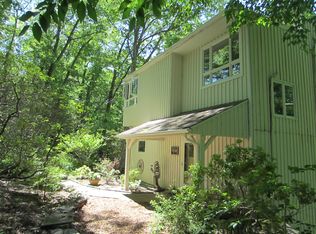A serene setting is the home of this quintessential farmhouse with post and beam barn on 3 acres of rolling lawns, gardens, lake and sky with free form gunite pool. The retreat-like setting is beautiful in every season with magical reflections on the water. Spectacular rock outcroppings add to the beauty of the terrain. A dramatic 2 story post and beam great room is the home's centerpiece. The Christopher Peacock kitchen opens to a family room. The master suite has its own private wing with dressing room and balcony. There is a spacious first floor guest suite. French doors from the study lead to an open air veranda and gardens beyond. A post and beam barn has radiant heated floors and office. A character home in harmony with nature that is so special....
This property is off market, which means it's not currently listed for sale or rent on Zillow. This may be different from what's available on other websites or public sources.
