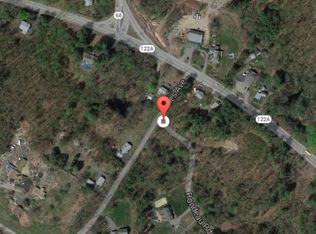Custom built colonial home tucked away in a quiet and private neighborhood. Stunning grounds greet you w/ thoughtfully planned perennial beds + professional manicured lawn w/ irrigation. Traditional farmers porch, Hardie Board siding and fine interior custom craftsmanship abounds. Expansive eat-in kitchen is the heart of the home w/ 8' quartz center island, coffee station & fireplace. Hardwoods throughout 1st, 2nd & 3rd floor. Spacious dining rm, living rm & family rm overlooking your set back and private deck, saltwater pool, waterfall, architectural concrete patio & natural stone fireplace. Astounding master suite w/ 3 closets (1 lg walk-in), sitting area + newly remodeled master bath w/ Jacuzzi tub and tiled walk-in shower. Three additional bedrooms, full bath + laundry rm &linen closet complete the second level. 3rd level includes large private home office, full bath and 5th bedroom. BEST AND FINAL OFFERS DUE 5/20 BY 7:30PM
This property is off market, which means it's not currently listed for sale or rent on Zillow. This may be different from what's available on other websites or public sources.
