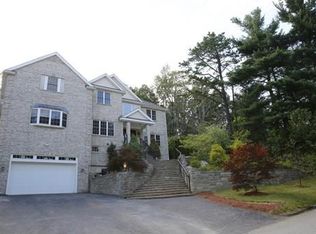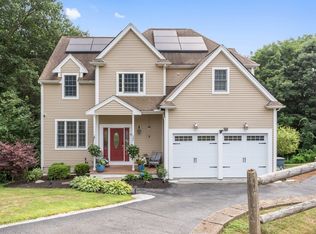Large Colonial Style home in West Tatnuck Worcester MA. Home sits within a 5 house cul-de-sac. Newly built home with conveniences such as the butler staircase direct from the garage to the kitchen. Enjoy the winter next to a fire place. Master bedroom is oversized with lots of closet space and master bath. Must see. Available for September 1 move in. Call today for your personalized showing. Tenant insurance is required.
This property is off market, which means it's not currently listed for sale or rent on Zillow. This may be different from what's available on other websites or public sources.

