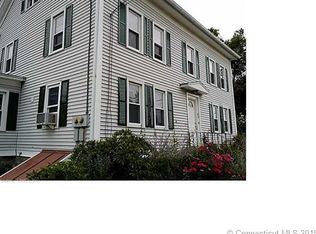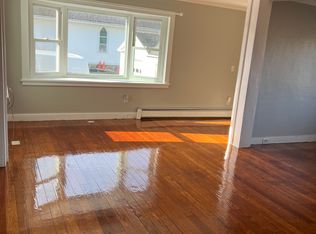Sold for $490,000 on 10/10/25
$490,000
41 South Main Street, Westbrook, CT 06498
5beds
2,379sqft
Multi Family
Built in 1795
-- sqft lot
$497,300 Zestimate®
$206/sqft
$2,420 Estimated rent
Home value
$497,300
$458,000 - $542,000
$2,420/mo
Zestimate® history
Loading...
Owner options
Explore your selling options
What's special
**HIGHEST AND BEST BY 8/19/25 at 12pm.** Charming Multi-Family with views of the marsh ready for new owners who appreciate the ambiance of Shoreline living. This property is in a desirable location South of Rt 1 near the Center of Westbrook, a short walk to Middle Beach, marinas, playground, bank, busline, restaurants, and shopping. This is currently being used as a legal two-family with short-term tenants in place for investors or make it your single-family forever home with an option for in-law. Conveniently located between NYC and Boston. Westbrook is a quaint Shoreline town. Come experience how living on the CT Shoreline is a dream! You will feel like you are on vacation all year long. Enjoy a short drive to the arts community and more including The Kate Theatre, Ivoryton Playhouse, and casinos. An over-sized detached 2-car garage with an additional lower bay, full basement with laundry area, 3-season porch on main level, and walk-up attic provides plenty of storage. Don't miss this multi-use property rarely available.
Zillow last checked: 8 hours ago
Listing updated: October 14, 2025 at 12:31pm
Listed by:
Team Rio of Executive Real Estate,
Lisa Burns 860-930-7833,
Executive Real Estate Inc. 860-633-8800
Bought with:
James Amendola, RES.0795612
Hotchkiss Co William M
Source: Smart MLS,MLS#: 24078613
Facts & features
Interior
Bedrooms & bathrooms
- Bedrooms: 5
- Bathrooms: 3
- Full bathrooms: 2
- 1/2 bathrooms: 1
Heating
- Hot Water, Oil
Cooling
- Ceiling Fan(s), Wall Unit(s)
Appliances
- Included: Electric Water Heater, Water Heater
- Laundry: Common Area
Features
- Windows: Storm Window(s), Thermopane Windows
- Basement: Full,Unfinished,Shared Basement,Storage Space,Interior Entry,Dirt Floor,Concrete
- Attic: Storage,Walk-up
- Has fireplace: No
Interior area
- Total structure area: 2,379
- Total interior livable area: 2,379 sqft
- Finished area above ground: 2,379
Property
Parking
- Total spaces: 5
- Parking features: Detached, Paved, On Street, Driveway, Private
- Garage spaces: 2
- Has uncovered spaces: Yes
Features
- Patio & porch: Porch
- Exterior features: Garden
Lot
- Size: 0.60 Acres
- Features: Level
Details
- Additional structures: Shed(s)
- Parcel number: 1039750
- Zoning: MDR
Construction
Type & style
- Home type: MultiFamily
- Architectural style: Units on different Floors
- Property subtype: Multi Family
Materials
- Vinyl Siding
- Foundation: Stone
- Roof: Asphalt
Condition
- New construction: No
- Year built: 1795
Utilities & green energy
- Sewer: Septic Tank
- Water: Public
Green energy
- Energy efficient items: Windows
Community & neighborhood
Community
- Community features: Near Public Transport, Medical Facilities, Playground, Public Rec Facilities, Shopping/Mall
Location
- Region: Westbrook
Price history
| Date | Event | Price |
|---|---|---|
| 10/14/2025 | Listing removed | $549,900$231/sqft |
Source: | ||
| 10/14/2025 | Pending sale | $549,900+12.2%$231/sqft |
Source: | ||
| 10/10/2025 | Sold | $490,000-10.9%$206/sqft |
Source: | ||
| 8/12/2025 | Price change | $549,900-3.5%$231/sqft |
Source: | ||
| 7/8/2025 | Price change | $569,900-3.2%$240/sqft |
Source: | ||
Public tax history
| Year | Property taxes | Tax assessment |
|---|---|---|
| 2025 | $5,525 +3.7% | $245,570 |
| 2024 | $5,329 +1.8% | $245,570 |
| 2023 | $5,236 +2.7% | $245,570 |
Find assessor info on the county website
Neighborhood: Westbrook Center
Nearby schools
GreatSchools rating
- 7/10Daisy Ingraham SchoolGrades: PK-4Distance: 0.5 mi
- 8/10Westbrook Middle SchoolGrades: 5-8Distance: 0.9 mi
- 7/10Westbrook High SchoolGrades: 9-12Distance: 0.9 mi
Schools provided by the listing agent
- Elementary: Daisy Ingraham
- High: Westbrook
Source: Smart MLS. This data may not be complete. We recommend contacting the local school district to confirm school assignments for this home.

Get pre-qualified for a loan
At Zillow Home Loans, we can pre-qualify you in as little as 5 minutes with no impact to your credit score.An equal housing lender. NMLS #10287.
Sell for more on Zillow
Get a free Zillow Showcase℠ listing and you could sell for .
$497,300
2% more+ $9,946
With Zillow Showcase(estimated)
$507,246
