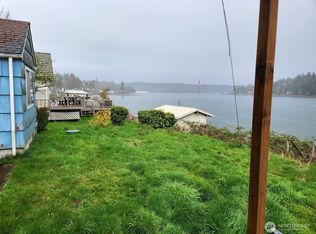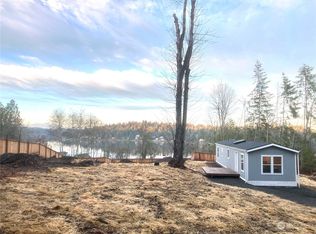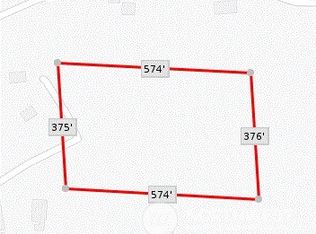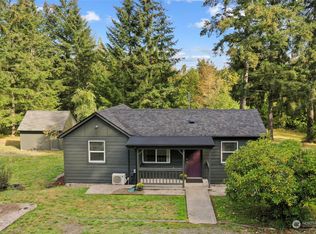Sold
Listed by:
Brad Rohr,
Pettit Realty LLC
Bought with: Premier Real Estate Partners
$359,500
41 SE Squirrel Ridge Road, Shelton, WA 98584
3beds
1,492sqft
Manufactured On Land
Built in 2024
0.5 Acres Lot
$357,600 Zestimate®
$241/sqft
$-- Estimated rent
Home value
$357,600
$293,000 - $436,000
Not available
Zestimate® history
Loading...
Owner options
Explore your selling options
What's special
New home nestled in the trees on a half acre with peekaboo view of Hammersley Inlet! A short 500' walk takes you to Walker Park with public beach access, playground, picnic tables, and more. Kitchen boasts white shaker cabinets with soft close drawers and doors, quartz countertops, and SS appliances. Primary bedroom is on one side of the home with two bedrooms and full bathroom on the other side. The large deck on the front of the home is perfect for unwinding on summer evenings and enjoying the view!
Zillow last checked: 8 hours ago
Listing updated: November 22, 2025 at 04:04am
Listed by:
Brad Rohr,
Pettit Realty LLC
Bought with:
Fredrick Alfred Briddle Jr, 21004335
Premier Real Estate Partners
Source: NWMLS,MLS#: 2388782
Facts & features
Interior
Bedrooms & bathrooms
- Bedrooms: 3
- Bathrooms: 2
- Full bathrooms: 2
- Main level bathrooms: 2
- Main level bedrooms: 3
Primary bedroom
- Level: Main
Bedroom
- Level: Main
Bedroom
- Level: Main
Bathroom full
- Level: Main
Bathroom full
- Level: Main
Dining room
- Level: Main
Entry hall
- Level: Main
Family room
- Level: Main
Kitchen without eating space
- Level: Main
Heating
- Forced Air, Electric
Cooling
- None
Appliances
- Included: Dishwasher(s), Refrigerator(s), Stove(s)/Range(s), Water Heater: electric, Water Heater Location: utility room
Features
- Flooring: Vinyl, Carpet
- Has fireplace: No
Interior area
- Total structure area: 1,492
- Total interior livable area: 1,492 sqft
Property
Parking
- Parking features: Off Street
Features
- Levels: One
- Stories: 1
- Entry location: Main
- Patio & porch: Water Heater
- Has view: Yes
- View description: Bay
- Has water view: Yes
- Water view: Bay
Lot
- Size: 0.50 Acres
- Features: Deck
- Topography: Partial Slope
- Residential vegetation: Wooded
Details
- Parcel number: 320215009012
- Special conditions: Standard
Construction
Type & style
- Home type: MobileManufactured
- Property subtype: Manufactured On Land
Materials
- Wood Products
- Foundation: Tie Down
- Roof: Composition
Condition
- New construction: Yes
- Year built: 2024
Utilities & green energy
- Electric: Company: PUD3
- Sewer: Septic Tank
- Water: Private
Community & neighborhood
Location
- Region: Shelton
- Subdivision: Shelton
Other
Other facts
- Body type: Double Wide
- Listing terms: Cash Out,Conventional,FHA,USDA Loan,VA Loan
- Cumulative days on market: 100 days
Price history
| Date | Event | Price |
|---|---|---|
| 10/22/2025 | Sold | $359,500$241/sqft |
Source: | ||
| 9/13/2025 | Pending sale | $359,500$241/sqft |
Source: | ||
| 9/12/2025 | Price change | $359,500-0.4%$241/sqft |
Source: | ||
| 7/24/2025 | Price change | $361,000-0.4%$242/sqft |
Source: | ||
| 7/15/2025 | Price change | $362,500-0.7%$243/sqft |
Source: | ||
Public tax history
Tax history is unavailable.
Neighborhood: 98584
Nearby schools
GreatSchools rating
- 7/10Southside Elementary SchoolGrades: K-7Distance: 0.4 mi
Get a cash offer in 3 minutes
Find out how much your home could sell for in as little as 3 minutes with a no-obligation cash offer.
Estimated market value$357,600
Get a cash offer in 3 minutes
Find out how much your home could sell for in as little as 3 minutes with a no-obligation cash offer.
Estimated market value
$357,600



