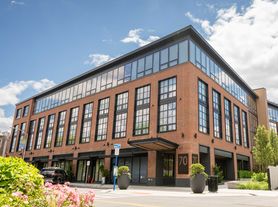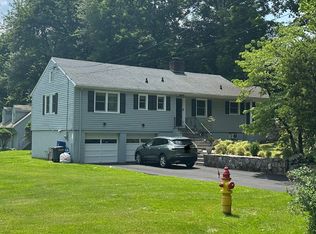Stand-Alone 3-Bedroom Duplex Cottage for Rent in Pleasantville $2,900/Month Freshly painted and move-in ready, this inviting stand-alone 3-bedroom, 1.5-bath duplex cottage offers the perfect mix of comfort, privacy, and convenience in a desirable Pleasantville neighborhood. Located on the grounds of a multi-family property, this home lives like a private residence with its own separate entrance and two designated off-street parking spaces, a major advantage in the area, especially during winter months when street parking is restricted for snow removal.
The first floor features a bright and open living room, a spacious eat-in kitchen, and a full bathroom. Upstairs, you'll find three bedrooms and an additional half bath. The home is finished with hardwood and tile floors throughout. Residents enjoy access to a common laundry area and are responsible for all utilities including heat, electricity, and water. Perfectly positioned for commuters, this home is a short drive 0.7 miles from the Pleasantville Metro-North Station, offers a 55-minute train ride to Manhattan, and is within 2 miles of both the Saw Mill and Taconic State Parkways as well as Pace University. Located within the Mount Pleasant School District and minutes from shopping, dining, and local parks. Enjoy nearby favorites such as the Jacob Burns Film Center, Pleasantville Farmers Market, and Pleasantville Music Festival, all part of the area's vibrant small-town atmosphere. A rare find, this charming stand-alone cottage offers the best of Pleasantville living with privacy, convenience, and community all in one.
Apartment for rent
$2,900/mo
41 Saratoga Ave, Pleasantville, NY 10570
3beds
1,000sqft
Price may not include required fees and charges.
Multifamily
Available now
-- Pets
None, ceiling fan
Common area laundry
2 Parking spaces parking
Steam
What's special
Hardwood and tile floorsSpacious eat-in kitchen
- 8 days |
- -- |
- -- |
Travel times
Looking to buy when your lease ends?
Consider a first-time homebuyer savings account designed to grow your down payment with up to a 6% match & a competitive APY.
Facts & features
Interior
Bedrooms & bathrooms
- Bedrooms: 3
- Bathrooms: 2
- Full bathrooms: 1
- 1/2 bathrooms: 1
Heating
- Steam
Cooling
- Contact manager
Appliances
- Included: Microwave, Range, Refrigerator
- Laundry: Common Area, Shared
Features
- Ceiling Fan(s)
- Flooring: Hardwood
Interior area
- Total interior livable area: 1,000 sqft
Property
Parking
- Total spaces: 2
- Parking features: Off Street
- Details: Contact manager
Features
- Exterior features: Architecture Style: Colonial, Ceiling Fan(s), Common Area, Floor Covering: Ceramic, Flooring: Ceramic, Heating system: Steam, Off Street
Details
- Parcel number: 55340010610586
Construction
Type & style
- Home type: MultiFamily
- Architectural style: Colonial
- Property subtype: MultiFamily
Condition
- Year built: 1918
Community & HOA
Location
- Region: Pleasantville
Financial & listing details
- Lease term: 12 Months
Price history
| Date | Event | Price |
|---|---|---|
| 10/24/2025 | Listed for rent | $2,900+3.6%$3/sqft |
Source: OneKey® MLS #926492 | ||
| 8/8/2025 | Sold | $965,000-10.2%$965/sqft |
Source: | ||
| 6/21/2025 | Pending sale | $1,075,000$1,075/sqft |
Source: | ||
| 6/14/2025 | Listing removed | $1,075,000$1,075/sqft |
Source: | ||
| 4/24/2025 | Price change | $1,075,000-6.5%$1,075/sqft |
Source: | ||

