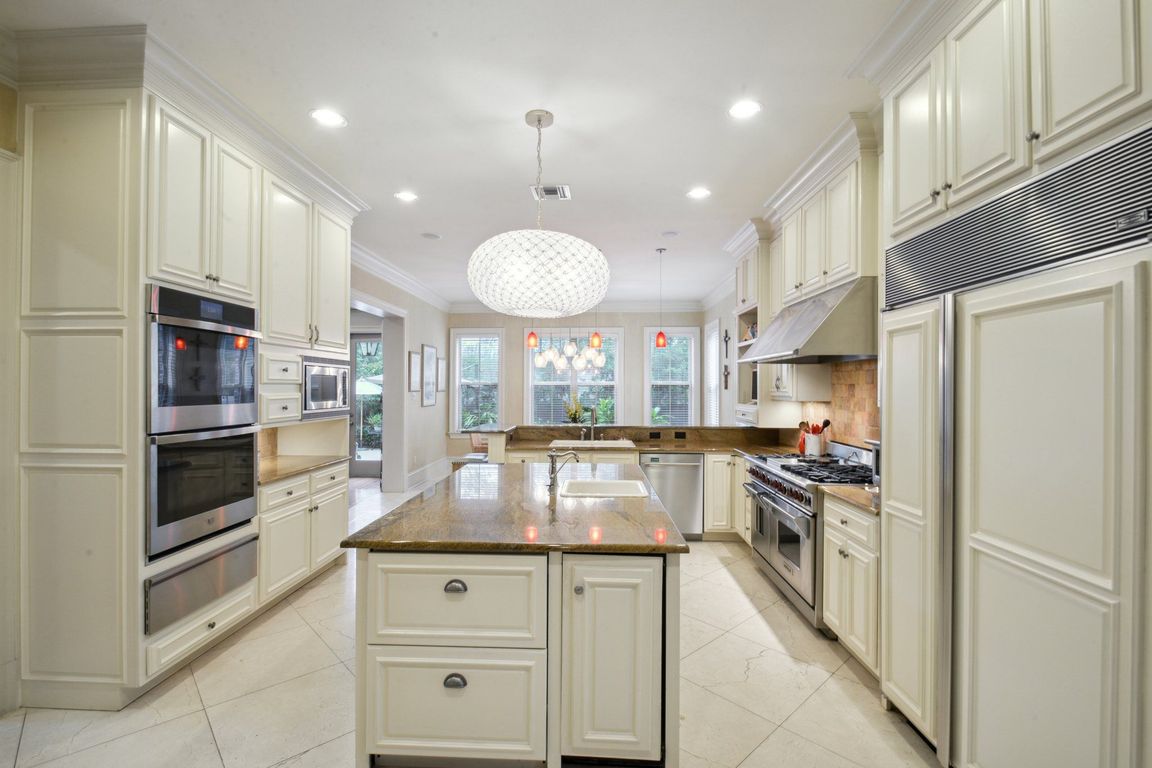
Active under contractPrice cut: $220K (6/1)
$1,275,000
7beds
5,336sqft
41 Savannah Ridge Ln, Metairie, LA 70001
7beds
5,336sqft
Single family residence
Built in 2004
8,250 sqft
Driveway, two spaces
$239 price/sqft
$300 annually HOA fee
What's special
You won't want to miss this amazing opportunity on peaceful Savannah Ridge! Beautiful custom-built family home combines classic elements with modern design. The exterior design of St. Joe brick, Ionic columns, a front porch and front balcony create a grand entrance. The formal dining room is perfect for entertaining large parties. ...
- 87 days
- on Zillow |
- 526 |
- 18 |
Source: GSREIN,MLS#: 2503886
Travel times
Kitchen
Living Room
Primary Bedroom
Zillow last checked: 7 hours ago
Listing updated: August 19, 2025 at 01:09pm
Listed by:
Julie Varisco 504-782-1654,
Prieur Properties, LLC 504-352-9800,
Karen Prieur 504-250-7700,
Prieur Properties, LLC
Source: GSREIN,MLS#: 2503886
Facts & features
Interior
Bedrooms & bathrooms
- Bedrooms: 7
- Bathrooms: 5
- Full bathrooms: 4
- 1/2 bathrooms: 1
Primary bedroom
- Description: Flooring: Wood
- Level: Second
- Dimensions: 15'4" X 23'
Bedroom
- Description: Flooring: Bamboo
- Level: Third
- Dimensions: 15'1" X 12'8"
Bedroom
- Description: Flooring: Bamboo
- Level: Third
- Dimensions: 13'3" X 19'2"
Bedroom
- Description: Flooring: Carpet
- Level: Second
- Dimensions: 12'2" X 14'4"
Bedroom
- Description: Flooring: Bamboo
- Level: First
- Dimensions: 16'8" X 15'10"
Bedroom
- Description: Flooring: Carpet
- Level: Second
- Dimensions: 10'8" X 14'4"
Bedroom
- Description: Flooring: Carpet
- Level: Second
- Dimensions: 12'2'" X 13'6"
Breakfast room nook
- Description: Flooring: Marble
- Level: First
- Dimensions: 15'8" X 12'5"
Dining room
- Description: Flooring: Wood
- Level: First
- Dimensions: 12'6" X 15'8"
Kitchen
- Description: Flooring: Marble
- Level: First
- Dimensions: 15' X 15'6"
Living room
- Description: Flooring: Wood
- Level: First
- Dimensions: 15' X 23'4"
Office
- Description: Flooring: Wood
- Level: Second
- Dimensions: 9'10" X 8'
Sunroom
- Description: Flooring: Wood
- Level: Second
- Dimensions: 9'10" X 15'4"
Heating
- Central, Multiple Heating Units
Cooling
- Central Air, 3+ Units
Appliances
- Included: Double Oven, Dishwasher, Disposal, Ice Maker, Microwave, Oven, Range, Washer
Features
- Attic, Granite Counters, Pantry, Stainless Steel Appliances, Wired for Sound
- Has fireplace: Yes
- Fireplace features: Gas
Interior area
- Total structure area: 5,500
- Total interior livable area: 5,336 sqft
Video & virtual tour
Property
Parking
- Parking features: Driveway, Two Spaces
Features
- Levels: Three Or More
- Stories: 3
- Patio & porch: Brick, Covered, Patio
- Exterior features: Fence, Patio
- Pool features: In Ground
- Has spa: Yes
Lot
- Size: 8,250.26 Square Feet
- Dimensions: 34' x 107' x 26' x 94' x 110'
- Features: City Lot, Irregular Lot, Oversized Lot, Pasture
Details
- Parcel number: 0810003105
- Special conditions: None
Construction
Type & style
- Home type: SingleFamily
- Architectural style: Traditional
- Property subtype: Single Family Residence
Materials
- Brick
- Foundation: Slab
- Roof: Shingle
Condition
- Excellent
- Year built: 2004
Utilities & green energy
- Sewer: Public Sewer
- Water: Public
Community & HOA
Community
- Security: Security System
HOA
- Has HOA: Yes
- HOA fee: $300 annually
Location
- Region: Metairie
Financial & listing details
- Price per square foot: $239/sqft
- Tax assessed value: $917,600
- Annual tax amount: $10,618
- Date on market: 6/1/2025