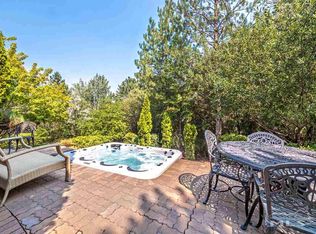Closed
$1,475,000
41 Sawbuck Rd, Reno, NV 89519
5beds
4,900sqft
Single Family Residence
Built in 1990
0.59 Acres Lot
$1,880,800 Zestimate®
$301/sqft
$6,147 Estimated rent
Home value
$1,880,800
$1.71M - $2.09M
$6,147/mo
Zestimate® history
Loading...
Owner options
Explore your selling options
What's special
Located in the desirable Caughlin Ranch, this private, serene and beautifully maintained home is a must see! 5 bedrooms, 4 baths, with new carpet throughout, fully remodeled kitchen and laundry room. Located downstairs, the beautifully designed walkout basement is an entertainers delight and perfect guest retreat. The lush backyard backs to the Steamboat Ditch providing a tranquil environment where you can enjoy nature, in a peaceful and beautiful setting. This is the place to call home!, Back on the market by no fault of Sellers. Please allow 2 hour notice for showings. Showing availability: 10 am - 6 pm. All information to be deemed reliable. Buyer's agent to verify any and all information. See the branded tour for a complete look at the home and features.
Zillow last checked: 8 hours ago
Listing updated: May 14, 2025 at 03:28am
Listed by:
Liz Medeiros S.188497 760-889-7735,
eXp Realty
Bought with:
Christi Mercurio, S.170875
Allison James Estates & Homes
Source: NNRMLS,MLS#: 220012526
Facts & features
Interior
Bedrooms & bathrooms
- Bedrooms: 5
- Bathrooms: 4
- Full bathrooms: 4
Heating
- Forced Air, Natural Gas
Cooling
- Central Air, Refrigerated
Appliances
- Included: Dishwasher, Disposal, Double Oven, Electric Cooktop, Microwave, Refrigerator
- Laundry: Cabinets, Laundry Area, Laundry Room, Sink
Features
- Breakfast Bar, Central Vacuum, High Ceilings, Pantry, Master Downstairs, Walk-In Closet(s)
- Flooring: Carpet, Ceramic Tile, Porcelain, Wood
- Windows: Blinds, Double Pane Windows, Drapes, Rods, Vinyl Frames
- Number of fireplaces: 2
Interior area
- Total structure area: 4,900
- Total interior livable area: 4,900 sqft
Property
Parking
- Total spaces: 3
- Parking features: Attached
- Attached garage spaces: 3
Features
- Stories: 2
- Patio & porch: Deck
- Exterior features: None
- Fencing: Partial
- Has view: Yes
- View description: City, Mountain(s)
Lot
- Size: 0.59 Acres
- Features: Greenbelt, Landscaped, Sloped Down, Sprinklers In Front, Sprinklers In Rear
Details
- Parcel number: 22007116
- Zoning: MDS
Construction
Type & style
- Home type: SingleFamily
- Property subtype: Single Family Residence
Materials
- Foundation: Crawl Space
- Roof: Composition,Pitched,Shingle
Condition
- Year built: 1990
Utilities & green energy
- Sewer: Public Sewer
- Water: Public
- Utilities for property: Cable Available, Electricity Available, Internet Available, Natural Gas Available, Phone Available, Sewer Available, Water Available, Cellular Coverage, Water Meter Installed
Community & neighborhood
Security
- Security features: Smoke Detector(s)
Location
- Region: Reno
- Subdivision: Juniper Trails 6
HOA & financial
HOA
- Has HOA: Yes
- HOA fee: $290 quarterly
- Amenities included: Maintenance Grounds, Management
Other
Other facts
- Listing terms: 1031 Exchange,Cash,Conventional,FHA
Price history
| Date | Event | Price |
|---|---|---|
| 6/30/2023 | Sold | $1,475,000-4.8%$301/sqft |
Source: | ||
| 4/24/2023 | Pending sale | $1,550,000$316/sqft |
Source: | ||
| 3/1/2023 | Listed for sale | $1,550,000$316/sqft |
Source: | ||
| 2/27/2023 | Pending sale | $1,550,000$316/sqft |
Source: | ||
| 1/13/2023 | Price change | $1,550,000-4.6%$316/sqft |
Source: | ||
Public tax history
| Year | Property taxes | Tax assessment |
|---|---|---|
| 2025 | $8,622 +2.9% | $328,558 +1.5% |
| 2024 | $8,376 +3% | $323,680 +4.5% |
| 2023 | $8,136 +3.1% | $309,816 +15.3% |
Find assessor info on the county website
Neighborhood: Caughlin Ranch
Nearby schools
GreatSchools rating
- 7/10Roy Gomm Elementary SchoolGrades: K-6Distance: 1.5 mi
- 6/10Darrell C Swope Middle SchoolGrades: 6-8Distance: 2 mi
- 7/10Reno High SchoolGrades: 9-12Distance: 3.1 mi
Schools provided by the listing agent
- Elementary: Caughlin Ranch
- Middle: Swope
- High: Reno
Source: NNRMLS. This data may not be complete. We recommend contacting the local school district to confirm school assignments for this home.
Get a cash offer in 3 minutes
Find out how much your home could sell for in as little as 3 minutes with a no-obligation cash offer.
Estimated market value$1,880,800
Get a cash offer in 3 minutes
Find out how much your home could sell for in as little as 3 minutes with a no-obligation cash offer.
Estimated market value
$1,880,800
