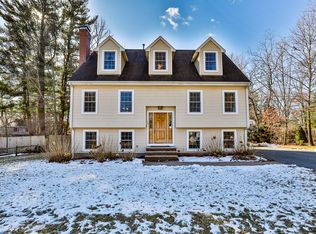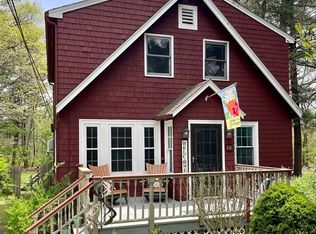Come in and explore this Charming Colonial that has been loved, maintained and updated by the same family since 1983. First floor features a large sun splashed living room, large kitchen/dining with stainless appliances and double ovens, great for large gatherings, with plenty of light from the skylights. Laundry, full bath and bedroom all on this floor. Second floor features 3 generous size bedrooms, full bath with double vanity sinks. Relax in the screened in porch overlooking the above ground pool. Enjoy your deck and expansive back yard that is perfect for entertaining or morning coffee and relaxing dinners this summer. Extra storage for garden equipment in the shed. This home is great for the growing family and entertaining inside and out and is move in ready. You don't want to miss out, make your appointment today!
This property is off market, which means it's not currently listed for sale or rent on Zillow. This may be different from what's available on other websites or public sources.

