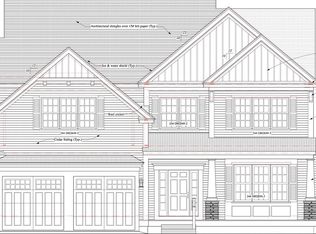OPEN HOUSE SAT & SUN NOON - 2PM! LOCATION! LOCATION! Quiet side street in Needham Heights quick walk to Commuter Rail, Starbucks, Trader Joe's & more. Custom Home built in 2015 w/ unique architectural design & floor plan, exceptional high end trim & finish work throughout. Home incl. coffered ceiling living room & wainscoting/tray ceiling dining room, amazing chef's stainless kitchen w/ granite countertops & Thermador appliances. Oversized Family room has a natural gas fireplace, built-ins & a custom mantle perfect for hanging TV above to watch next Super bowl. Generous Office also on the 1st level. 2nd floor w/ 4 additional bedrooms & three baths incl. an oversized Master Suites w/ double closets. 3rd floor w/ finished living space, bedroom & full bath. The lower level is finished w/ game room, fitness area, theater room, half bathroom, walk out to back yard & plenty of storage space. The property is level and almost all fenced in, perfect for those bbq's. Easy access to 128/95
This property is off market, which means it's not currently listed for sale or rent on Zillow. This may be different from what's available on other websites or public sources.
