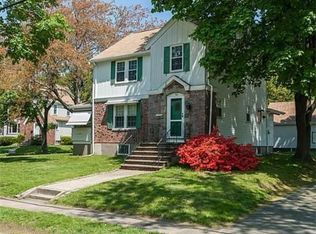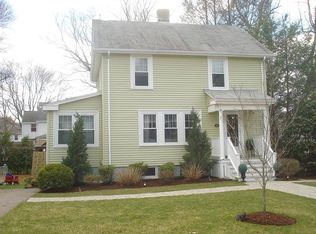Sold for $1,200,000 on 11/30/23
$1,200,000
41 Stanley Rd, Belmont, MA 02478
3beds
1,803sqft
Single Family Residence
Built in 1927
7,809 Square Feet Lot
$1,291,600 Zestimate®
$666/sqft
$3,904 Estimated rent
Home value
$1,291,600
$1.21M - $1.39M
$3,904/mo
Zestimate® history
Loading...
Owner options
Explore your selling options
What's special
Timeless Colonial on a tree-lined corner lot in beautiful Belmont! Quality features include classic style moldings and interior doors, hardwood floors, French doors and newer windows and sliders. Spacious first floor layout includes well-lit kitchen, fireplaced living room, dining room with sliders to large mahogany deck, and additional living space with French doors, double closets and walls of windows. Ample storage in unfinished attic and partially finished basement. Large, well-maintained yard with beautiful green space and new fencing. Updated roof, heat, chimney liner, windows and sliders. Convenient to Belmont Center, bike trails, parks, schools, restaurants and shops. Easy access to Rt 2 and major highways, Cambridge and Boston.
Zillow last checked: 8 hours ago
Listing updated: November 30, 2023 at 01:23pm
Listed by:
Joseph Mallon 617-504-4144,
Mallon Real Estate 781-321-2233,
Joseph Mallon 617-504-4144
Bought with:
Lucas Tragos
Center Square Realty
Source: MLS PIN,MLS#: 73153712
Facts & features
Interior
Bedrooms & bathrooms
- Bedrooms: 3
- Bathrooms: 2
- Full bathrooms: 1
- 1/2 bathrooms: 1
Primary bedroom
- Features: Flooring - Hardwood
- Level: Second
- Area: 168
- Dimensions: 14 x 12
Bedroom 2
- Features: Flooring - Hardwood
- Level: Second
- Area: 150
- Dimensions: 15 x 10
Bedroom 3
- Features: Flooring - Hardwood
- Level: Second
- Area: 88
- Dimensions: 11 x 8
Primary bathroom
- Features: No
Bathroom 1
- Features: Bathroom - Half
- Level: First
Bathroom 2
- Features: Bathroom - Full, Bathroom - Tiled With Tub & Shower
- Level: Second
Dining room
- Features: Flooring - Hardwood, French Doors
- Level: First
- Area: 132
- Dimensions: 12 x 11
Family room
- Features: Ceiling Fan(s), Flooring - Hardwood, French Doors
- Level: First
- Area: 200
- Dimensions: 20 x 10
Kitchen
- Features: Flooring - Vinyl, Gas Stove
- Level: First
- Area: 210
- Dimensions: 15 x 14
Living room
- Features: Flooring - Hardwood
- Level: First
- Area: 252
- Dimensions: 21 x 12
Heating
- Baseboard, Natural Gas
Cooling
- None
Appliances
- Laundry: In Basement
Features
- Bonus Room
- Flooring: Wood, Tile, Vinyl, Carpet, Flooring - Wall to Wall Carpet
- Windows: Insulated Windows
- Basement: Full,Partially Finished,Walk-Out Access,Interior Entry
- Number of fireplaces: 1
- Fireplace features: Living Room
Interior area
- Total structure area: 1,803
- Total interior livable area: 1,803 sqft
Property
Parking
- Total spaces: 3
- Parking features: Off Street
- Uncovered spaces: 3
Accessibility
- Accessibility features: No
Features
- Patio & porch: Deck - Wood
- Exterior features: Deck - Wood, Rain Gutters, Sprinkler System
Lot
- Size: 7,809 sqft
- Features: Corner Lot
Details
- Parcel number: M:61 P:000062 S:,362794
- Zoning: SC
Construction
Type & style
- Home type: SingleFamily
- Architectural style: Colonial
- Property subtype: Single Family Residence
Materials
- Frame
- Foundation: Stone
- Roof: Shingle
Condition
- Year built: 1927
Utilities & green energy
- Electric: Circuit Breakers, 100 Amp Service
- Sewer: Public Sewer
- Water: Public
- Utilities for property: for Gas Range
Community & neighborhood
Community
- Community features: Public Transportation, Shopping, Pool, Tennis Court(s), Park, Walk/Jog Trails, Golf, Medical Facility, Laundromat, Bike Path, Conservation Area, Highway Access, House of Worship
Location
- Region: Belmont
Other
Other facts
- Road surface type: Paved
Price history
| Date | Event | Price |
|---|---|---|
| 11/30/2023 | Sold | $1,200,000+16.6%$666/sqft |
Source: MLS PIN #73153712 Report a problem | ||
| 9/13/2023 | Contingent | $1,029,000$571/sqft |
Source: MLS PIN #73153712 Report a problem | ||
| 9/6/2023 | Listed for sale | $1,029,000+110%$571/sqft |
Source: MLS PIN #73153712 Report a problem | ||
| 4/26/2006 | Sold | $490,000+84.2%$272/sqft |
Source: Public Record Report a problem | ||
| 1/25/1996 | Sold | $266,000$148/sqft |
Source: Public Record Report a problem | ||
Public tax history
| Year | Property taxes | Tax assessment |
|---|---|---|
| 2025 | $12,950 +15.6% | $1,137,000 +7.2% |
| 2024 | $11,204 +0.5% | $1,061,000 +7% |
| 2023 | $11,150 +5.9% | $992,000 +8.9% |
Find assessor info on the county website
Neighborhood: 02478
Nearby schools
GreatSchools rating
- 10/10Roger Wellington Elementary SchoolGrades: PK-4Distance: 1.3 mi
- 8/10Winthrop L Chenery Middle SchoolGrades: 5-8Distance: 1.5 mi
- 10/10Belmont High SchoolGrades: 9-12Distance: 1.4 mi
Get a cash offer in 3 minutes
Find out how much your home could sell for in as little as 3 minutes with a no-obligation cash offer.
Estimated market value
$1,291,600
Get a cash offer in 3 minutes
Find out how much your home could sell for in as little as 3 minutes with a no-obligation cash offer.
Estimated market value
$1,291,600

