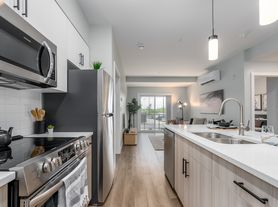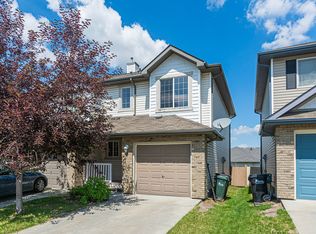GREAT 3 BED, 2.5 BATH, 2 STOREY TOWNHOUSE W/ AN ATTACHED DOUBLE GARAGE IN THE COMMUNITY OF CREEKSIDE VILLAGE, SHERWOOD PARK
Pets Not Allowed
FULLY FURNISHED
Immaculate 3-bedroom, 2.5 townhouse in Sherwood Park, with attached double garage. This home is fully furnished and includes all necessary kitchen items as well. The main floor has an open-concept living space featuring a gas fireplace in the living room, a large deck off the dining area, and a kitchen with a breakfast bar. There is also a convenient half bath located near the garage entryway. Upstairs, there are 3 bedrooms, including the master with a walk-in closet and an ensuite with a glass door shower, and an ideally located second-floor laundry room. The basement is partially finished, offering additional space for gaming or a media room. The home also features central air for hot summer days and an attached double garage, plus front driveway parking. A bonus of living in this condo complex is that yard/ snow maintenance is all taken care of for you! Walking distance to Save-On-Foods, Summerwood Playground, and Summerwood Shopping Center. Nearby major roads are Clover Bar and Lakeland Drive.
Unit Features:
Square Feet: Approx 1312
Bedrooms:3
Baths: 2.5
Rent: $2,245.00
Deposit: $2,245.00
Lease Term: 1 year
Pets Allowed: No
Utilities Included: None
Interior & Exterior Amenities:
Dark Color Kitchen Cabinetry
Laminate & Carpet Flooring
Black Appliances
Wooden Deck
A/C
Laundry
Fireplace
CREDIT MUST BE IN GOOD STANDING TO BE CONSIDERED FOR THIS PROPERTY
AVAILABLE: January 1, 2025
Showings can be booked 24/7 with our automated scheduling calendar.This property is professionally managed by RE/MAX Rental Advisors
For more rental properties, please visit our website or copy the below link and paste it into a new tab
Townhouse for rent
C$2,245/mo
41 Summerwood Blvd #420, Strathcona County, AB T8H 0C8
3beds
1,312sqft
Price may not include required fees and charges.
Townhouse
Available Thu Jan 1 2026
No pets
Air conditioner
In unit laundry
Fireplace
What's special
Open-concept living spaceSecond-floor laundry roomAttached double garageFront driveway parkingDark color kitchen cabinetryLaminate and carpet flooringBlack appliances
- 50 days |
- -- |
- -- |
Zillow last checked: 8 hours ago
Listing updated: December 01, 2025 at 07:43am
Travel times
Looking to buy when your lease ends?
Consider a first-time homebuyer savings account designed to grow your down payment with up to a 6% match & a competitive APY.
Facts & features
Interior
Bedrooms & bathrooms
- Bedrooms: 3
- Bathrooms: 3
- Full bathrooms: 2
- 1/2 bathrooms: 1
Heating
- Fireplace
Cooling
- Air Conditioner
Appliances
- Included: Dishwasher, Dryer, Microwave, Range Oven, Refrigerator, Washer
- Laundry: In Unit
Features
- Walk In Closet
- Flooring: Carpet
- Has fireplace: Yes
- Furnished: Yes
Interior area
- Total interior livable area: 1,312 sqft
Property
Parking
- Details: Contact manager
Features
- Exterior features: Walk In Closet
Construction
Type & style
- Home type: Townhouse
- Property subtype: Townhouse
Condition
- Year built: 2010
Building
Management
- Pets allowed: No
Community & HOA
Location
- Region: Strathcona County
Financial & listing details
- Lease term: Contact For Details
Price history
| Date | Event | Price |
|---|---|---|
| 10/18/2025 | Listed for rent | C$2,245C$2/sqft |
Source: Zillow Rentals | ||

