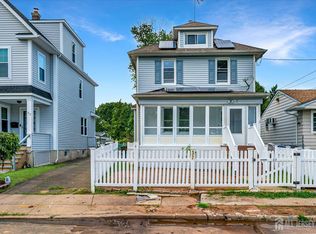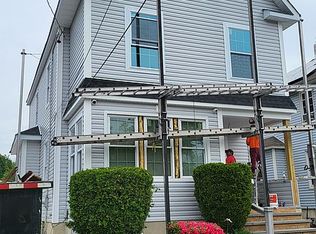Sold for $440,000 on 10/08/25
$440,000
41 Summit Ave, Fords, NJ 08863
3beds
1,014sqft
Single Family Residence
Built in 1950
5,000.69 Square Feet Lot
$441,500 Zestimate®
$434/sqft
$3,333 Estimated rent
Home value
$441,500
$402,000 - $481,000
$3,333/mo
Zestimate® history
Loading...
Owner options
Explore your selling options
What's special
Lovingly maintained by the same owner since the 1980s, this 3-bedroom, 1-bath ranch with a full basement combines decades of care with thoughtful updates that make it truly move-in ready. The roof, windows, fence, water heater, and more have all been replaced. A welcoming front porch sets the tone for this charming home. Inside, the spacious living room is filled with natural light, the eat-in kitchen offers ample cabinetry and stainless steel appliances, and all three bedrooms and the full bath are generously sized. The large basement provides abundant space for storage, a workshop, or future finishing. Out back, a huge screened-in patio expands your living space and opens to a deep, fenced yard with a shed. The long driveway easily accommodates multiple vehicles. Located in the heart of Fords, this home offers the best of Middlesex County living; diverse, close-knit, and just minutes from major highways, shopping, parks, and public transit. Solid and well-kept, 41 Summit is ready for its next chapter.
Zillow last checked: 8 hours ago
Listing updated: October 16, 2025 at 11:06am
Listed by:
BHHS FOX & ROACH REALTORS 609-924-1600
Source: All Jersey MLS,MLS#: 2602482R
Facts & features
Interior
Bedrooms & bathrooms
- Bedrooms: 3
- Bathrooms: 1
- Full bathrooms: 1
Bathroom
- Features: Tub Shower
Kitchen
- Features: Eat-in Kitchen
Basement
- Area: 1100
Appliances
- Included: Gas Water Heater
Features
- Blinds, 3 Bedrooms, Kitchen, Living Room, Bath Full, None
- Flooring: Carpet, Ceramic Tile, Wood
- Windows: Blinds
- Basement: Full
- Has fireplace: No
Interior area
- Total structure area: 1,014
- Total interior livable area: 1,014 sqft
Property
Parking
- Parking features: 3 Cars Deep, Driveway, On Street
- Has uncovered spaces: Yes
Features
- Levels: One
- Stories: 1
- Patio & porch: Porch, Enclosed
- Exterior features: Open Porch(es), Enclosed Porch(es), Storage Shed, Yard
Lot
- Size: 5,000 sqft
- Dimensions: 100.00 x 50.00
- Features: Near Shopping, Near Train, Level
Details
- Additional structures: Shed(s)
- Parcel number: 2500139090011303
- Zoning: R-10
Construction
Type & style
- Home type: SingleFamily
- Architectural style: Colonial
- Property subtype: Single Family Residence
Materials
- Roof: Asphalt
Condition
- Year built: 1950
Utilities & green energy
- Gas: Natural Gas
- Sewer: Public Sewer
- Water: Public
- Utilities for property: Cable Connected, Electricity Connected, Natural Gas Connected
Community & neighborhood
Location
- Region: Fords
Other
Other facts
- Ownership: Fee Simple
Price history
| Date | Event | Price |
|---|---|---|
| 10/8/2025 | Sold | $440,000+17.3%$434/sqft |
Source: | ||
| 8/20/2025 | Contingent | $375,000$370/sqft |
Source: | ||
| 8/14/2025 | Listed for sale | $375,000$370/sqft |
Source: | ||
Public tax history
| Year | Property taxes | Tax assessment |
|---|---|---|
| 2024 | $7,306 +2.2% | $62,800 |
| 2023 | $7,147 +2.6% | $62,800 |
| 2022 | $6,968 +0.8% | $62,800 |
Find assessor info on the county website
Neighborhood: 08863
Nearby schools
GreatSchools rating
- 5/10Lafayette Estates Elementary SchoolGrades: K-5Distance: 0.8 mi
- 3/10Fords Middle SchoolGrades: 6-8Distance: 0.5 mi
- 4/10Woodbridge High SchoolGrades: 9-12Distance: 2.7 mi
Get a cash offer in 3 minutes
Find out how much your home could sell for in as little as 3 minutes with a no-obligation cash offer.
Estimated market value
$441,500
Get a cash offer in 3 minutes
Find out how much your home could sell for in as little as 3 minutes with a no-obligation cash offer.
Estimated market value
$441,500

