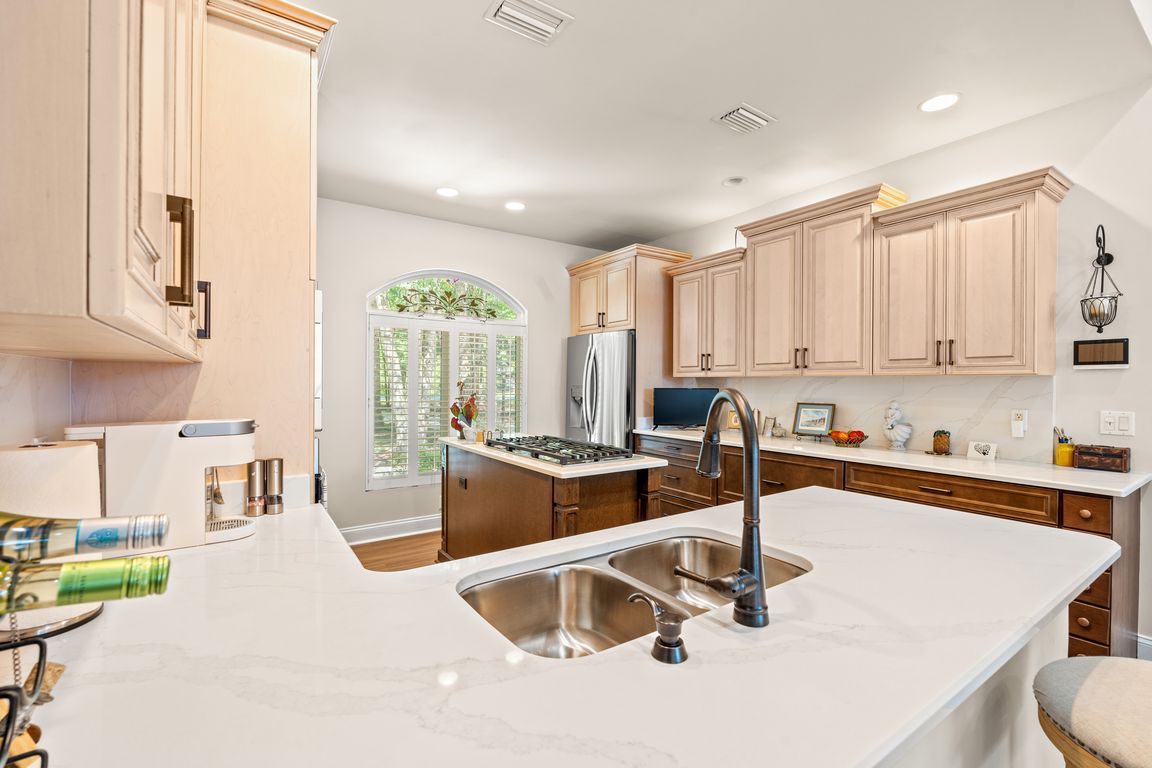
For salePrice cut: $10K (10/24)
$669,000
3beds
2,061sqft
41 Sunfield Drive, Calabash, NC 28467
3beds
2,061sqft
Single family residence
Built in 2000
1.01 Acres
4 Open parking spaces
$325 price/sqft
$310 annually HOA fee
What's special
In-ground poolPrivate coastal retreatPersonal backyard oasisSparkling in-ground poolVaulted ceilingsSpacious kitchenOpen floor plan
**** Motivated Seller, bring offers***Welcome to 41 Sunfield Drive—a private coastal retreat with its own in-ground pool, located in the desirable Carolina Shores North community of Calabash! This inviting 3-bedroom, 2-bathroom home sits on a generous lot surrounded by mature trees, offering both privacy and charm. Inside, you'll find an open ...
- 133 days |
- 649 |
- 33 |
Source: Hive MLS,MLS#: 100515371 Originating MLS: Brunswick County Association of Realtors
Originating MLS: Brunswick County Association of Realtors
Travel times
Kitchen
Living Room
Primary Bedroom
Zillow last checked: 8 hours ago
Listing updated: November 02, 2025 at 07:12am
Listed by:
William J Sullivan 843-997-0616,
BH & G Elliott Coastal Living
Source: Hive MLS,MLS#: 100515371 Originating MLS: Brunswick County Association of Realtors
Originating MLS: Brunswick County Association of Realtors
Facts & features
Interior
Bedrooms & bathrooms
- Bedrooms: 3
- Bathrooms: 2
- Full bathrooms: 2
Rooms
- Room types: Master Bedroom, Bedroom 2, Bedroom 3, Living Room, Dining Room, Laundry, Bathroom 1, Bathroom 2, Sunroom
Primary bedroom
- Level: First
- Dimensions: 245 x 164
Bedroom 2
- Level: First
- Dimensions: 129 x 161
Bedroom 3
- Level: First
- Dimensions: 129 x 102
Bathroom 1
- Level: First
- Dimensions: 99 x 92
Bathroom 2
- Level: First
- Dimensions: 62 x 109
Dining room
- Level: First
- Dimensions: 1510 x 1011
Kitchen
- Level: First
- Dimensions: 1211 x 1210
Laundry
- Level: First
- Dimensions: 78 x 135
Living room
- Level: First
- Dimensions: 21 x 161
Sunroom
- Level: First
- Dimensions: 31 x 1011
Heating
- Fireplace(s), Electric, Hot Water, Zoned
Cooling
- Central Air
Appliances
- Included: Gas Cooktop, Washer, Refrigerator, Range, Dishwasher
- Laundry: Dryer Hookup
Features
- Walk-in Closet(s), Vaulted Ceiling(s), Solid Surface, Hot Tub, Walk-in Shower, Gas Log, Walk-In Closet(s)
- Flooring: LVT/LVP, Marble
- Basement: Finished
- Attic: Partially Floored,Pull Down Stairs
- Has fireplace: Yes
- Fireplace features: Gas Log
Interior area
- Total structure area: 2,061
- Total interior livable area: 2,061 sqft
Property
Parking
- Total spaces: 6
- Parking features: Garage Faces Side, Concrete
- Uncovered spaces: 4
Accessibility
- Accessibility features: None
Features
- Levels: One
- Stories: 1
- Patio & porch: Covered, Patio, Porch, Screened
- Pool features: In Ground
- Fencing: Split Rail
Lot
- Size: 1.01 Acres
- Dimensions: 304' x 140'' x 322'' x 141'
- Features: Level, Wooded
Details
- Additional structures: Pool House
- Parcel number: 2253a031
- Zoning: Cs-R15
- Special conditions: Standard
Construction
Type & style
- Home type: SingleFamily
- Property subtype: Single Family Residence
Materials
- See Remarks, Brick Veneer
- Foundation: Slab
- Roof: Shingle
Condition
- New construction: No
- Year built: 2000
Utilities & green energy
- Sewer: County Sewer
- Water: Public
- Utilities for property: Cable Available, Sewer Connected, Water Connected
Community & HOA
Community
- Security: Security System
- Subdivision: Carolina Shores
HOA
- Has HOA: Yes
- Amenities included: Clubhouse, Pool, Maintenance Common Areas, Maintenance Grounds
- HOA fee: $310 annually
- HOA name: Carolina Shores POA
- HOA phone: 910-579-2044
Location
- Region: Carolina Shor
Financial & listing details
- Price per square foot: $325/sqft
- Tax assessed value: $397,910
- Annual tax amount: $1,279
- Date on market: 6/28/2025
- Cumulative days on market: 133 days
- Listing agreement: Exclusive Right To Sell
- Listing terms: Cash,Conventional
- Road surface type: Paved