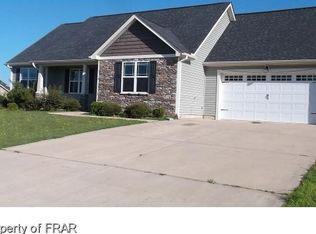Sold for $280,000 on 06/19/25
$280,000
41 Truman Ln, Cameron, NC 28326
3beds
1,527sqft
Single Family Residence
Built in 2011
0.46 Acres Lot
$282,500 Zestimate®
$183/sqft
$1,638 Estimated rent
Home value
$282,500
$257,000 - $311,000
$1,638/mo
Zestimate® history
Loading...
Owner options
Explore your selling options
What's special
This home was built in 2011, the Sunflower II plan situated on a cul-de-sac features 3-Bedrooms and 2-Bathrooms and an unfinished bonus room over the garage. Upon entry there are hardwoods in foyer, carpet through the living room, bedrooms, and hallway. 9' ceilings, kitchen with staggered cabinets, laminate counters, stainless steel appliances and vinyl floor. The primary bedroom has an en-suite bathroom with a garden tub for soaking. The exterior features stone veneer accents on the double car garage, vinyl siding, and a rear patio with a large yard. Water heater replaced in 2023.
Zillow last checked: 8 hours ago
Listing updated: June 27, 2025 at 12:51pm
Listed by:
ROBERT CLAYTON,
BILLMARK PROPERTIES
Bought with:
Nil Basu, 250947
Choice Residential Real Estate
Source: LPRMLS,MLS#: 740477 Originating MLS: Longleaf Pine Realtors
Originating MLS: Longleaf Pine Realtors
Facts & features
Interior
Bedrooms & bathrooms
- Bedrooms: 3
- Bathrooms: 2
- Full bathrooms: 2
Heating
- Electric, Forced Air, Heat Pump
Cooling
- Central Air, Electric
Appliances
- Included: Dishwasher, ENERGY STAR Qualified Appliances, ENERGY STAR Qualified Refrigerator, Ice Maker, Microwave, Range, Refrigerator, Stainless Steel Appliance(s)
- Laundry: Washer Hookup, Dryer Hookup, In Unit
Features
- Ceiling Fan(s), Entrance Foyer, Eat-in Kitchen, High Ceilings, Kitchen/Dining Combo, Laminate Counters, Bath in Primary Bedroom, Pantry, Smooth Ceilings, Storage, Soaking Tub, Separate Shower, Tub Shower, Unfurnished, Vaulted Ceiling(s), Walk-In Closet(s), Walk-In Shower, Window Treatments
- Flooring: Carpet, Hardwood, Vinyl
- Windows: Blinds
- Number of fireplaces: 1
- Fireplace features: Gas Log
Interior area
- Total interior livable area: 1,527 sqft
Property
Parking
- Total spaces: 2
- Parking features: Attached, Garage
- Attached garage spaces: 2
Features
- Levels: One
- Stories: 1
- Patio & porch: Front Porch, Patio, Porch
- Exterior features: Fence, Porch, Patio
- Fencing: Partial
Lot
- Size: 0.46 Acres
- Features: 1/4 to 1/2 Acre Lot
Details
- Parcel number: 099563 0048 24
- Special conditions: Standard
Construction
Type & style
- Home type: SingleFamily
- Architectural style: One Story
- Property subtype: Single Family Residence
Materials
- Stone, Vinyl Siding
- Foundation: Slab
Condition
- Good Condition
- New construction: No
- Year built: 2011
Utilities & green energy
- Sewer: Septic Tank
- Water: Public
Green energy
- Energy efficient items: Appliances
Community & neighborhood
Security
- Security features: Security System, Smoke Detector(s)
Location
- Region: Cameron
- Subdivision: Cooper Farms
HOA & financial
HOA
- Has HOA: No
Other
Other facts
- Listing terms: Cash,New Loan,VA Loan
- Ownership: More than a year
Price history
| Date | Event | Price |
|---|---|---|
| 6/19/2025 | Sold | $280,000-1.4%$183/sqft |
Source: | ||
| 5/12/2025 | Pending sale | $284,000$186/sqft |
Source: | ||
| 4/22/2025 | Price change | $284,000-1.7%$186/sqft |
Source: | ||
| 4/1/2025 | Listed for sale | $289,000+87.1%$189/sqft |
Source: | ||
| 4/27/2018 | Listing removed | $1,050$1/sqft |
Source: PENNINK and HUFF PROPERTY MANAGEMENT #538812 | ||
Public tax history
| Year | Property taxes | Tax assessment |
|---|---|---|
| 2024 | $1,683 | $231,215 |
| 2023 | $1,683 | $231,215 |
| 2022 | $1,683 +15.8% | $231,215 +43.7% |
Find assessor info on the county website
Neighborhood: 28326
Nearby schools
GreatSchools rating
- 7/10Johnsonville ElementaryGrades: PK-5Distance: 5.7 mi
- 6/10Highland MiddleGrades: 6-8Distance: 7.1 mi
- 3/10Overhills High SchoolGrades: 9-12Distance: 8 mi
Schools provided by the listing agent
- Elementary: Harnett - Johnsonville
- Middle: Harnett - Overhills
- High: Harnett - Overhills
Source: LPRMLS. This data may not be complete. We recommend contacting the local school district to confirm school assignments for this home.

Get pre-qualified for a loan
At Zillow Home Loans, we can pre-qualify you in as little as 5 minutes with no impact to your credit score.An equal housing lender. NMLS #10287.
Sell for more on Zillow
Get a free Zillow Showcase℠ listing and you could sell for .
$282,500
2% more+ $5,650
With Zillow Showcase(estimated)
$288,150
