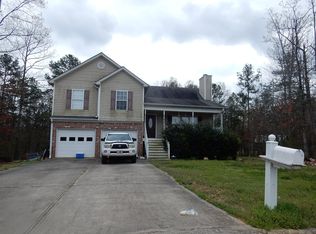Closed
$685,000
41 Two Run Trce NW, Cartersville, GA 30120
5beds
4,940sqft
Single Family Residence
Built in 2019
1.7 Acres Lot
$689,800 Zestimate®
$139/sqft
$-- Estimated rent
Home value
$689,800
$628,000 - $759,000
Not available
Zestimate® history
Loading...
Owner options
Explore your selling options
What's special
Welcome home to this stunning 5-bedroom, 5-bathroom home that offers over 4,900 sq. ft. of living space on a 1.7-acre fenced lot with a custom-designed saltwater pool and waterfall feature. Inside, the home boasts a 2-story great room with soaring vaulted ceilings, luxury vinyl plank (LVP) flooring, and an open floor plan perfect for entertaining. The gourmet kitchen features a breakfast bar, eat-in nook, walk-in pantry, and brand-new appliances. A formal dining room, private library/office, and mudroom add to the home's functionality. The finished basement includes two additional rooms, a bonus room/theater, and direct exterior access to the backyard oasis. This property is designed for both comfort and luxury, offering two enclosed patio areas, a saltwater pool with a waterfall, and plenty of outdoor space for relaxation or entertaining. The fully fenced front and back yards provide privacy, while a separate storage shed offers additional convenience. With its spacious layout, modern features, and unbeatable outdoor amenities, this Cartersville home is a rare find. Please contact Payton Rogers with any questions at 404-987-6708.
Zillow last checked: 8 hours ago
Listing updated: September 30, 2025 at 09:35am
Listed by:
Payton Rogers 404-987-6708,
Keller Williams Realty North Atlanta
Bought with:
Non Mls Salesperson, 360889
Non-Mls Company
Source: GAMLS,MLS#: 10539198
Facts & features
Interior
Bedrooms & bathrooms
- Bedrooms: 5
- Bathrooms: 5
- Full bathrooms: 5
- Main level bathrooms: 1
- Main level bedrooms: 1
Kitchen
- Features: Breakfast Area, Breakfast Bar, Breakfast Room, Kitchen Island, Walk-in Pantry
Heating
- Central, Electric
Cooling
- Ceiling Fan(s), Central Air
Appliances
- Included: Dishwasher, Double Oven, Microwave
- Laundry: Mud Room, Upper Level
Features
- Double Vanity, High Ceilings, Rear Stairs, Vaulted Ceiling(s), Walk-In Closet(s)
- Flooring: Hardwood
- Windows: Double Pane Windows
- Basement: Bath Finished,Bath/Stubbed,Daylight,Exterior Entry,Finished
- Number of fireplaces: 1
- Common walls with other units/homes: No Common Walls
Interior area
- Total structure area: 4,940
- Total interior livable area: 4,940 sqft
- Finished area above ground: 3,246
- Finished area below ground: 1,694
Property
Parking
- Parking features: Garage, Garage Door Opener, Kitchen Level, Side/Rear Entrance
- Has garage: Yes
Features
- Levels: Three Or More
- Stories: 3
- Patio & porch: Deck, Screened
- Exterior features: Balcony
- Has private pool: Yes
- Pool features: In Ground, Salt Water
- Fencing: Back Yard,Front Yard,Privacy,Wood
- Body of water: None
Lot
- Size: 1.70 Acres
- Features: Level, Private
Details
- Additional structures: Shed(s)
- Parcel number: 00470136030
Construction
Type & style
- Home type: SingleFamily
- Architectural style: Traditional
- Property subtype: Single Family Residence
Materials
- Stone, Wood Siding
- Foundation: Slab
- Roof: Composition
Condition
- Resale
- New construction: No
- Year built: 2019
Utilities & green energy
- Sewer: Septic Tank
- Water: Public
- Utilities for property: Cable Available, Electricity Available, High Speed Internet, Phone Available, Water Available
Green energy
- Green verification: ENERGY STAR Certified Homes
- Energy efficient items: Appliances, Insulation, Thermostat
Community & neighborhood
Community
- Community features: None
Location
- Region: Cartersville
- Subdivision: Branson Mill Sub
HOA & financial
HOA
- Has HOA: No
- Services included: None
Other
Other facts
- Listing agreement: Exclusive Agency
Price history
| Date | Event | Price |
|---|---|---|
| 9/29/2025 | Sold | $685,000-2.1%$139/sqft |
Source: | ||
| 8/20/2025 | Pending sale | $700,000$142/sqft |
Source: | ||
| 6/8/2025 | Listed for sale | $700,000-12.4%$142/sqft |
Source: | ||
| 6/8/2025 | Listing removed | $799,000$162/sqft |
Source: FMLS GA #7533717 | ||
| 5/14/2025 | Price change | $799,000-6%$162/sqft |
Source: | ||
Public tax history
Tax history is unavailable.
Neighborhood: 30120
Nearby schools
GreatSchools rating
- 6/10Clear Creek Elementary SchoolGrades: PK-5Distance: 2.2 mi
- 6/10Adairsville Middle SchoolGrades: 6-8Distance: 4.3 mi
- 7/10Adairsville High SchoolGrades: 9-12Distance: 4.5 mi
Schools provided by the listing agent
- Elementary: Clear Creek
- Middle: Adairsville
- High: Adairsville
Source: GAMLS. This data may not be complete. We recommend contacting the local school district to confirm school assignments for this home.
Get a cash offer in 3 minutes
Find out how much your home could sell for in as little as 3 minutes with a no-obligation cash offer.
Estimated market value
$689,800
Get a cash offer in 3 minutes
Find out how much your home could sell for in as little as 3 minutes with a no-obligation cash offer.
Estimated market value
$689,800
