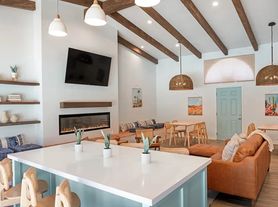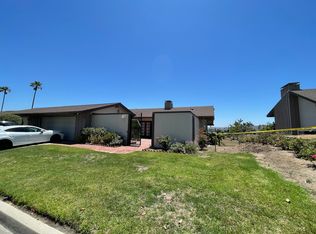Spacious townhouse in The Terraces of Bonsall. This home features a large fully enclosed and gated private courtyard, attached oversized 2 car garage with extra storage cabinets and laundry hook ups. Vinyl windows and doors, central heat & a/c.
Upper level features living room with fireplace, formal dining area, full length balcony with mountain views. Kitchen with upgraded cabinets, granite counters, dishwasher, refrigerator. Tile flooring and carpet throughout home. Master bedroom and bath are on upper level, dual vanities and walk in closet.
Lower level features 2 bedrooms and 2 baths plus a bonus room that could be an extra bedroom, office or den with built in custom cabinets. One bedroom has walk in closet, other has 2 walk in closets plus additional wall closets and built in desk area.
All rooms downstairs have patio sliders leading out to patio area and green belt.
This home has many unique features such as custom wood walls, floors and cabinets, custom wall textures and designer glass window.
Community features gated entrance and community pool.
Tenant pays all utilities. All gardening included except for courtyard which tenant maintains.
Home is all electric, no gas service in community.
$3650 rent
$3650 security deposit
Available in October
One year minimum lease term. Owner pays monthly HOA dues. Tenant pays all utilities. Pet on approval with added deposit.
Townhouse for rent
$3,500/mo
41 Via Alta Vis, Bonsall, CA 92003
3beds
2,604sqft
Price may not include required fees and charges.
Townhouse
Available now
Cats, dogs OK
Central air
Hookups laundry
Attached garage parking
Forced air, heat pump
What's special
Green beltWalk in closetTile flooringCustom wall texturesKitchen with upgraded cabinetsFormal dining areaBuilt in custom cabinets
- 15 days |
- -- |
- -- |
Travel times
Looking to buy when your lease ends?
Consider a first-time homebuyer savings account designed to grow your down payment with up to a 6% match & a competitive APY.
Facts & features
Interior
Bedrooms & bathrooms
- Bedrooms: 3
- Bathrooms: 3
- Full bathrooms: 3
Heating
- Forced Air, Heat Pump
Cooling
- Central Air
Appliances
- Included: Dishwasher, Oven, Refrigerator, WD Hookup
- Laundry: Hookups
Features
- View, WD Hookup, Walk In Closet
- Flooring: Carpet, Hardwood, Tile
Interior area
- Total interior livable area: 2,604 sqft
Property
Parking
- Parking features: Attached, Off Street
- Has attached garage: Yes
- Details: Contact manager
Features
- Exterior features: Electricity not included in rent, Gas not included in rent, Heating system: Forced Air, No Utilities included in rent, View Type: Views, Walk In Closet
Details
- Parcel number: 1273801105
Construction
Type & style
- Home type: Townhouse
- Property subtype: Townhouse
Building
Management
- Pets allowed: Yes
Community & HOA
Community
- Features: Pool
- Security: Gated Community
HOA
- Amenities included: Pool
Location
- Region: Bonsall
Financial & listing details
- Lease term: 1 Year
Price history
| Date | Event | Price |
|---|---|---|
| 10/15/2025 | Price change | $3,500-4.1%$1/sqft |
Source: Zillow Rentals | ||
| 10/3/2025 | Price change | $3,650-7.6%$1/sqft |
Source: Zillow Rentals | ||
| 9/12/2025 | Listed for rent | $3,950+61.2%$2/sqft |
Source: Zillow Rentals | ||
| 11/4/2018 | Listing removed | $2,450$1/sqft |
Source: Thompson and Associates | ||
| 10/3/2018 | Listed for rent | $2,450$1/sqft |
Source: Thompson and Associates | ||

