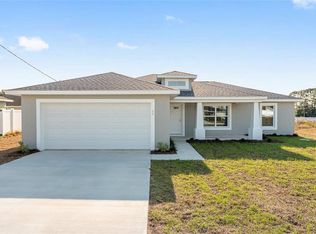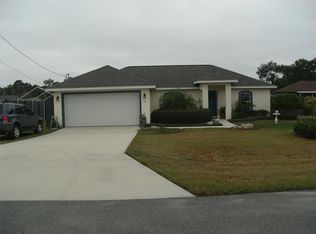Sold for $259,900 on 07/22/24
$259,900
41 Walnut Dr, Ocala, FL 34472
3beds
1,240sqft
Single Family Residence
Built in 2024
10,019 Square Feet Lot
$265,100 Zestimate®
$210/sqft
$1,791 Estimated rent
Home value
$265,100
$233,000 - $302,000
$1,791/mo
Zestimate® history
Loading...
Owner options
Explore your selling options
What's special
Under Construction. Welcome to the Lynnette Model by Shamrock Construction, BLOCK HOME, where quality and luxury meet in a home that surpasses all expectations. This open concept floor plan boasts three bedrooms, two bathrooms, and a two-car garage, providing ample space for comfortable living and a BACK PATIO overlooking your backyard. Whether you're a growing family or a couple looking for a stylish retreat, the Lynnette Model caters to your needs. Loaded with premium upgrades that are hard to find elsewhere. GRANITE countertops, STAINLESS STEEL KITCHEN APPLIANCES, and all wood cabinets with soft close hinges define the well-appointed kitchen, combining functionality and beauty seamlessly. The Lynnette Model takes pride in its attention to detail. From the LUXURY VINYL PLANK FLOORING that spans the entire home, exuding durability and elegance, to the upgraded lighting fixtures, upgraded knobs, and door hardware, no aspect of this home has been overlooked. Convenience is a priority in the Lynnette Model. With a laundry room located inside the home, complete with extra storage space, staying organized has never been easier. As you approach the Lynnette Model, you'll be greeted by an adorable front porch area, inviting you to relax and enjoy the charm of your surroundings. The Lynnette Model also features an extra-wide driveway, ensuring ample parking space for you and your guests. Don't miss the opportunity to own a home that surpasses expectations. Experience the Lynnette Model by Shamrock Construction, where upgrades, quality, and affordability come together harmoniously. Contact us today to schedule a tour and discover the home of your dreams! Please note photos are of a completed home.
Zillow last checked: 8 hours ago
Listing updated: July 27, 2024 at 04:53am
Listing Provided by:
Janelle Labarca 352-456-1660,
CRYSTAL SNOOK REAL ESTATE 352-630-5270
Bought with:
Daniel Pendleton, Jr
EXP REALTY LLC
Source: Stellar MLS,MLS#: OM679283 Originating MLS: Ocala - Marion
Originating MLS: Ocala - Marion

Facts & features
Interior
Bedrooms & bathrooms
- Bedrooms: 3
- Bathrooms: 2
- Full bathrooms: 2
Primary bedroom
- Features: Walk-In Closet(s)
- Level: First
- Dimensions: 13x13
Bedroom 2
- Features: Built-in Closet
- Level: First
- Dimensions: 11.1x10
Bedroom 3
- Features: Built-in Closet
- Level: First
- Dimensions: 11.1x10
Dining room
- Level: First
- Dimensions: 7.1x11
Kitchen
- Level: First
- Dimensions: 9.1x11
Living room
- Level: First
- Dimensions: 17.6x14
Heating
- Central, Electric, Heat Pump
Cooling
- Central Air
Appliances
- Included: Electric Water Heater, Microwave, Range, Refrigerator
- Laundry: Laundry Room
Features
- Ceiling Fan(s), High Ceilings, Open Floorplan, Primary Bedroom Main Floor, Stone Counters, Thermostat, Walk-In Closet(s)
- Flooring: Luxury Vinyl
- Doors: Sliding Doors
- Windows: ENERGY STAR Qualified Windows
- Has fireplace: No
Interior area
- Total structure area: 1,745
- Total interior livable area: 1,240 sqft
Property
Parking
- Total spaces: 2
- Parking features: Driveway, Garage Door Opener
- Attached garage spaces: 2
- Has uncovered spaces: Yes
- Details: Garage Dimensions: 19x20
Features
- Levels: One
- Stories: 1
- Patio & porch: Front Porch, Patio
- Exterior features: Lighting
Lot
- Size: 10,019 sqft
- Dimensions: 80 x 125
- Features: Cleared
- Residential vegetation: Mature Landscaping
Details
- Parcel number: 9024057606
- Zoning: R1
- Special conditions: None
Construction
Type & style
- Home type: SingleFamily
- Architectural style: Contemporary
- Property subtype: Single Family Residence
- Attached to another structure: Yes
Materials
- Block, Stucco
- Foundation: Slab
- Roof: Shingle
Condition
- Under Construction
- New construction: Yes
- Year built: 2024
Details
- Builder model: Lynnette
- Builder name: Shamrock construction
- Warranty included: Yes
Utilities & green energy
- Sewer: Septic Tank
- Water: Well
- Utilities for property: Electricity Connected, Water Connected
Community & neighborhood
Security
- Security features: Smoke Detector(s)
Location
- Region: Ocala
- Subdivision: SILVER SPGS SHORES UN 24
HOA & financial
HOA
- Has HOA: No
Other fees
- Pet fee: $0 monthly
Other financial information
- Total actual rent: 0
Other
Other facts
- Listing terms: Cash,Conventional,FHA,USDA Loan,VA Loan
- Ownership: Fee Simple
- Road surface type: Asphalt
Price history
| Date | Event | Price |
|---|---|---|
| 7/22/2024 | Sold | $259,900$210/sqft |
Source: | ||
| 6/3/2024 | Pending sale | $259,900$210/sqft |
Source: | ||
| 5/25/2024 | Listed for sale | $259,900+1632.7%$210/sqft |
Source: | ||
| 9/7/2023 | Sold | $15,000+70.5%$12/sqft |
Source: Public Record | ||
| 12/30/2015 | Sold | $8,800+131.6%$7/sqft |
Source: Public Record | ||
Public tax history
| Year | Property taxes | Tax assessment |
|---|---|---|
| 2024 | $593 +117% | $21,000 +169.4% |
| 2023 | $273 +16% | $7,795 +10% |
| 2022 | $236 +24.9% | $7,086 +10% |
Find assessor info on the county website
Neighborhood: 34472
Nearby schools
GreatSchools rating
- 1/10Legacy Elementary SchoolGrades: PK-5Distance: 1.1 mi
- 7/10Belleview Middle SchoolGrades: 6-8Distance: 3.3 mi
- 3/10Belleview High SchoolGrades: 9-12Distance: 3.2 mi
Schools provided by the listing agent
- Middle: Belleview Middle School
- High: Belleview High School
Source: Stellar MLS. This data may not be complete. We recommend contacting the local school district to confirm school assignments for this home.
Get a cash offer in 3 minutes
Find out how much your home could sell for in as little as 3 minutes with a no-obligation cash offer.
Estimated market value
$265,100
Get a cash offer in 3 minutes
Find out how much your home could sell for in as little as 3 minutes with a no-obligation cash offer.
Estimated market value
$265,100

