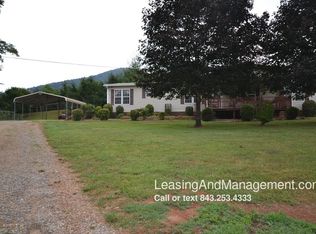Closed
$3,200,000
41 Walnut Valley Pkwy, Arden, NC 28704
4beds
4,566sqft
Single Family Residence
Built in 2024
1 Acres Lot
$3,033,000 Zestimate®
$701/sqft
$6,015 Estimated rent
Home value
$3,033,000
$2.73M - $3.37M
$6,015/mo
Zestimate® history
Loading...
Owner options
Explore your selling options
What's special
Welcome to your mountain paradise! Step into a world of modern elegance with this brand new construction home, where every detail has been meticulously designed to elevate your lifestyle. Spanning across a generous 1-acre lot, this residence showcases breathtaking long-range mountain views. Indulge in the convenience of dual primary en-suites, strategically placed on each level along with dual laundry rooms for utmost efficiency. A large walk-in pantry and well appointed kitchen caters to culinary enthusiasts, while a second living area on the upper level offers versatility for various lifestyles. Entertain with ease in the expansive living spaces, highlighted by a soaring fireplace that serves as the heart of the home. Enjoy cozy evenings on the back deck around an additional stone fireplace and wrap around deck. With a Cliffs membership, you can enjoy all community amenities including golf, tennis, indoor & outdoor pools, wellness center and more.
Zillow last checked: 8 hours ago
Listing updated: September 23, 2024 at 01:32pm
Listing Provided by:
Debbie Hrncir debbie.hrncir@allentate.com,
Allen Tate/Beverly-Hanks Asheville-Biltmore Park
Bought with:
Josh Smith
Walnut Cove Realty/Allen Tate/Beverly-Hanks
Source: Canopy MLS as distributed by MLS GRID,MLS#: 4132669
Facts & features
Interior
Bedrooms & bathrooms
- Bedrooms: 4
- Bathrooms: 4
- Full bathrooms: 3
- 1/2 bathrooms: 1
- Main level bedrooms: 1
Primary bedroom
- Level: Main
Primary bedroom
- Level: Main
Bedroom s
- Level: Upper
Bedroom s
- Level: Upper
Bathroom half
- Level: Main
Bathroom full
- Level: Upper
Bathroom full
- Level: Main
Bathroom half
- Level: Main
Bathroom full
- Level: Upper
Bathroom full
- Level: Main
Dining room
- Level: Main
Dining room
- Level: Main
Kitchen
- Level: Main
Kitchen
- Level: Main
Laundry
- Level: Main
Laundry
- Level: Main
Living room
- Level: Main
Living room
- Level: Main
Office
- Level: Main
Office
- Level: Main
Heating
- Central, Other
Cooling
- Central Air, Heat Pump
Appliances
- Included: Dishwasher, Exhaust Hood, Gas Range, Microwave, Refrigerator, Tankless Water Heater
- Laundry: Laundry Room, Main Level, Upper Level
Features
- Kitchen Island, Open Floorplan, Walk-In Closet(s), Walk-In Pantry
- Flooring: Tile, Wood
- Has basement: No
- Fireplace features: Gas Log, Great Room, Outside, Porch
Interior area
- Total structure area: 4,566
- Total interior livable area: 4,566 sqft
- Finished area above ground: 4,566
- Finished area below ground: 0
Property
Parking
- Total spaces: 2
- Parking features: Driveway, Attached Garage, Garage on Main Level
- Attached garage spaces: 2
- Has uncovered spaces: Yes
Features
- Levels: One and One Half
- Stories: 1
- Patio & porch: Covered, Deck
- Exterior features: Outdoor Kitchen
- Pool features: Community
- Has view: Yes
- View description: Long Range, Mountain(s), Year Round
Lot
- Size: 1 Acres
- Features: Sloped
Details
- Parcel number: 962490650700000
- Zoning: R2
- Special conditions: Standard
Construction
Type & style
- Home type: SingleFamily
- Architectural style: Contemporary,Modern
- Property subtype: Single Family Residence
Materials
- Fiber Cement, Stucco, Metal, Stone
- Foundation: Crawl Space, Slab
- Roof: Metal
Condition
- New construction: Yes
- Year built: 2024
Utilities & green energy
- Sewer: Septic Installed
- Water: City
- Utilities for property: Underground Utilities
Community & neighborhood
Community
- Community features: Clubhouse, Fitness Center, Gated, Golf, Pond, Putting Green, Recreation Area, Tennis Court(s), Walking Trails
Location
- Region: Arden
- Subdivision: The Cliffs at Walnut Cove
HOA & financial
HOA
- Has HOA: Yes
- HOA fee: $2,975 annually
- Association name: Carlton Property Services
- Association phone: 864-238-2557
Other
Other facts
- Listing terms: Cash,Conventional
- Road surface type: Cobblestone, Paved
Price history
| Date | Event | Price |
|---|---|---|
| 9/20/2024 | Sold | $3,200,000$701/sqft |
Source: | ||
| 6/19/2024 | Price change | $3,200,000-7.2%$701/sqft |
Source: | ||
| 4/24/2024 | Listed for sale | $3,450,000+1816.7%$756/sqft |
Source: | ||
| 7/1/2022 | Sold | $180,000$39/sqft |
Source: Public Record | ||
Public tax history
| Year | Property taxes | Tax assessment |
|---|---|---|
| 2024 | $4,029 +197.4% | $654,470 +188% |
| 2023 | $1,355 +1.7% | $227,270 |
| 2022 | $1,332 | $227,270 |
Find assessor info on the county website
Neighborhood: 28704
Nearby schools
GreatSchools rating
- 8/10Avery's Creek ElementaryGrades: PK-4Distance: 1.7 mi
- 9/10Valley Springs MiddleGrades: 5-8Distance: 3.6 mi
- 7/10T C Roberson HighGrades: PK,9-12Distance: 3.9 mi
Schools provided by the listing agent
- Elementary: Avery's Creek/Koontz
- Middle: Valley Springs
- High: T.C. Roberson
Source: Canopy MLS as distributed by MLS GRID. This data may not be complete. We recommend contacting the local school district to confirm school assignments for this home.
Get a cash offer in 3 minutes
Find out how much your home could sell for in as little as 3 minutes with a no-obligation cash offer.
Estimated market value
$3,033,000
Get a cash offer in 3 minutes
Find out how much your home could sell for in as little as 3 minutes with a no-obligation cash offer.
Estimated market value
$3,033,000
