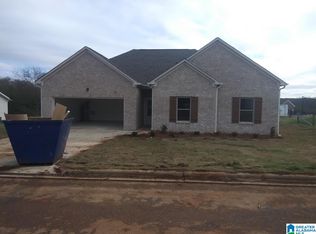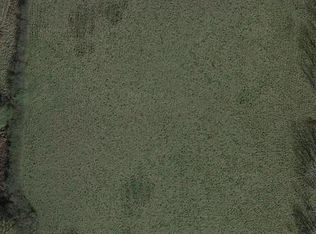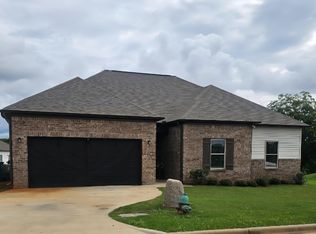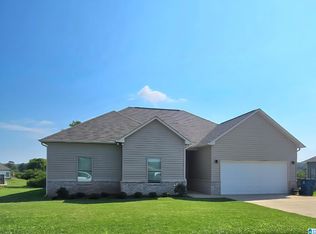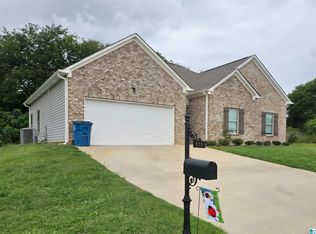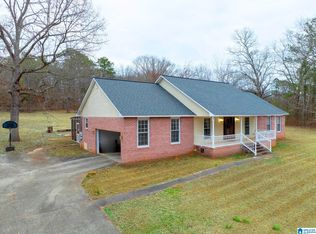Discover easy living in this charming one-story residence. Its well-designed layout provides both comfort and functionality. The expansive living area is ideal for gatherings, and the kitchen boasts excellent storage solutions. This home includes three roomy guest bedrooms, all with ample closet space, in addition to a serene master suite. The master bathroom features a practical double vanity and a sizable walk-in closet.
For sale
$289,000
41 Whithall Cir, Eastaboga, AL 36260
4beds
1,714sqft
Est.:
Single Family Residence
Built in 2022
0.3 Acres Lot
$-- Zestimate®
$169/sqft
$-- HOA
What's special
- 130 days |
- 29 |
- 1 |
Zillow last checked: 8 hours ago
Listing updated: December 08, 2025 at 06:06pm
Listed by:
Joshua manning 205-369-8315,
RealtySouth-Inverness Office
Source: GALMLS,MLS#: 21427034
Tour with a local agent
Facts & features
Interior
Bedrooms & bathrooms
- Bedrooms: 4
- Bathrooms: 2
- Full bathrooms: 2
Rooms
- Room types: Bedroom, Den/Family (ROOM), Dining Room, Bathroom, Kitchen, Master Bathroom, Master Bedroom
Primary bedroom
- Level: First
Bedroom 1
- Level: First
Bedroom 2
- Level: First
Bedroom 3
- Level: First
Primary bathroom
- Level: First
Bathroom 1
- Level: First
Dining room
- Level: First
Family room
- Level: First
Kitchen
- Level: First
Basement
- Area: 0
Heating
- Electric
Cooling
- Central Air
Appliances
- Included: Dishwasher, Microwave, Electric Oven, Refrigerator, Stainless Steel Appliance(s), Stove-Electric, Electric Water Heater
- Laundry: Laundry (ROOM), None
Features
- Recessed Lighting, High Ceilings, Smooth Ceilings, Split Bedrooms, Walk-In Closet(s)
- Flooring: Carpet, Laminate
- Attic: Pull Down Stairs,Yes
- Has fireplace: No
Interior area
- Total interior livable area: 1,714 sqft
- Finished area above ground: 1,714
- Finished area below ground: 0
Video & virtual tour
Property
Parking
- Total spaces: 2
- Parking features: Parking (MLVL), Garage Faces Front
- Garage spaces: 2
Features
- Levels: One
- Stories: 1
- Patio & porch: Open (PATIO), Patio, Porch
- Pool features: None
- Has view: Yes
- View description: None
- Waterfront features: No
Lot
- Size: 0.3 Acres
Details
- Parcel number: 0703080000007062
- Special conditions: N/A
Construction
Type & style
- Home type: SingleFamily
- Property subtype: Single Family Residence
Materials
- 1 Side Brick, Vinyl Siding
- Foundation: Slab
Condition
- Year built: 2022
Utilities & green energy
- Water: Public
- Utilities for property: Sewer Connected
Community & HOA
Community
- Subdivision: Keswick
Location
- Region: Eastaboga
Financial & listing details
- Price per square foot: $169/sqft
- Price range: $289K - $289K
- Date on market: 8/2/2025
Estimated market value
Not available
Estimated sales range
Not available
Not available
Price history
Price history
| Date | Event | Price |
|---|---|---|
| 8/17/2025 | Listed for sale | $289,000+7.1%$169/sqft |
Source: | ||
| 7/3/2023 | Sold | $269,900$157/sqft |
Source: | ||
Public tax history
Public tax history
Tax history is unavailable.BuyAbility℠ payment
Est. payment
$1,605/mo
Principal & interest
$1420
Home insurance
$101
Property taxes
$84
Climate risks
Neighborhood: 36260
Nearby schools
GreatSchools rating
- 9/10Munford Elementary SchoolGrades: PK-5Distance: 5.3 mi
- 5/10Munford Middle SchoolGrades: 6-8Distance: 5.2 mi
- 3/10Munford High SchoolGrades: 9-12Distance: 5.2 mi
Schools provided by the listing agent
- Elementary: Lincoln
- Middle: Lincoln
- High: Lincoln
Source: GALMLS. This data may not be complete. We recommend contacting the local school district to confirm school assignments for this home.
- Loading
- Loading
