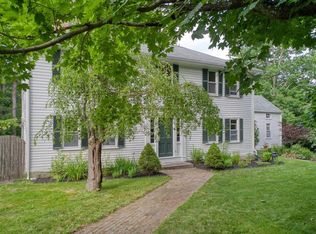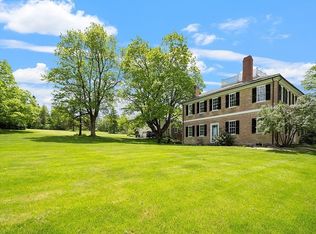Sold for $638,500 on 05/01/25
$638,500
41 Wilder Rd, Bolton, MA 01740
4beds
2,125sqft
Single Family Residence
Built in 1795
1 Acres Lot
$652,400 Zestimate®
$300/sqft
$3,687 Estimated rent
Home value
$652,400
$600,000 - $711,000
$3,687/mo
Zestimate® history
Loading...
Owner options
Explore your selling options
What's special
ATTENTION!! ALL OFFERS DUE BY 6PM ON MONDAY MARCH 31ST!!!! Antique Colonial with tons of character. Large kitchen with updated cabinets and Stainless Steel appliances and a huge fireplace. A first floor primary bedroom with a full bathroom attached. Large front room with built-in cabinets, bench seats and a wood stove. There are also 2 more rooms for a home office or gaming room. Large corner lot with scenic views of Mount Wachusett. Imagine relaxing on the enclosed sun room watching a beautiful sunset! The second floor has 3 more bedrooms and a full bath. Move in ready and still plenty of opportunity to add your personal touches. Newer roof and water filtration system.
Zillow last checked: 8 hours ago
Listing updated: May 01, 2025 at 12:12pm
Listed by:
Kevin Whalen 508-878-0971,
Keller Williams Realty Boston Northwest 978-369-5775
Bought with:
Patricia Sands
Coldwell Banker Realty - Concord
Source: MLS PIN,MLS#: 73350801
Facts & features
Interior
Bedrooms & bathrooms
- Bedrooms: 4
- Bathrooms: 3
- Full bathrooms: 3
Primary bedroom
- Level: First
- Area: 294.13
- Dimensions: 16.42 x 17.92
Bedroom 2
- Level: Second
- Area: 122.31
- Dimensions: 12.33 x 9.92
Bedroom 3
- Level: Second
- Area: 186.08
- Dimensions: 11 x 16.92
Bedroom 4
- Level: Second
- Area: 113.06
- Dimensions: 12.33 x 9.17
Bathroom 1
- Features: Bathroom - Full
- Level: First
- Area: 40.94
- Dimensions: 5.58 x 7.33
Bathroom 2
- Features: Bathroom - Full
- Level: First
- Area: 69.38
- Dimensions: 8.58 x 8.08
Bathroom 3
- Features: Bathroom - Full, Bathroom - Double Vanity/Sink, Flooring - Laminate
- Level: Second
- Area: 82.82
- Dimensions: 14.83 x 5.58
Dining room
- Level: First
- Area: 111.15
- Dimensions: 8.08 x 13.75
Kitchen
- Level: First
- Area: 187.69
- Dimensions: 11.92 x 15.75
Living room
- Level: First
- Area: 619.08
- Dimensions: 31.08 x 19.92
Heating
- Forced Air, Electric Baseboard, Natural Gas, Propane
Cooling
- Window Unit(s)
Appliances
- Laundry: In Basement
Features
- Sun Room, Den, Bonus Room, Finish - Sheetrock, Internet Available - Unknown
- Flooring: Wood
- Basement: Full
- Number of fireplaces: 4
Interior area
- Total structure area: 2,125
- Total interior livable area: 2,125 sqft
- Finished area above ground: 2,125
Property
Parking
- Total spaces: 8
- Parking features: Detached, Off Street
- Garage spaces: 2
- Uncovered spaces: 6
Features
- Patio & porch: Porch - Enclosed, Screened, Patio
- Exterior features: Porch - Enclosed, Porch - Screened, Patio
Lot
- Size: 1 Acres
- Features: Corner Lot
Details
- Parcel number: M:005B B:0000 L:0009,1471582
- Zoning: R1
Construction
Type & style
- Home type: SingleFamily
- Architectural style: Cape
- Property subtype: Single Family Residence
Materials
- Frame
- Foundation: Concrete Perimeter, Stone
- Roof: Shingle
Condition
- Year built: 1795
Utilities & green energy
- Electric: 110 Volts
- Sewer: Private Sewer
- Water: Private
Community & neighborhood
Community
- Community features: Golf, House of Worship, Public School
Location
- Region: Bolton
Price history
| Date | Event | Price |
|---|---|---|
| 5/1/2025 | Sold | $638,500+16.3%$300/sqft |
Source: MLS PIN #73350801 Report a problem | ||
| 3/27/2025 | Listed for sale | $549,000+37.3%$258/sqft |
Source: MLS PIN #73350801 Report a problem | ||
| 8/22/2018 | Sold | $400,000-2.4%$188/sqft |
Source: Public Record Report a problem | ||
| 7/16/2018 | Pending sale | $410,000$193/sqft |
Source: Redfin Corp. #72356328 Report a problem | ||
| 7/3/2018 | Listed for sale | $410,000+30.2%$193/sqft |
Source: Redfin Corp. #72356328 Report a problem | ||
Public tax history
| Year | Property taxes | Tax assessment |
|---|---|---|
| 2025 | $8,832 +14.3% | $531,400 +11.8% |
| 2024 | $7,727 -6.6% | $475,200 +0.5% |
| 2023 | $8,274 +9.5% | $472,800 +24.4% |
Find assessor info on the county website
Neighborhood: 01740
Nearby schools
GreatSchools rating
- 6/10Florence Sawyer SchoolGrades: PK-8Distance: 1.1 mi
- 8/10Nashoba Regional High SchoolGrades: 9-12Distance: 0.7 mi
Schools provided by the listing agent
- Elementary: Florence Sawyer
- Middle: Florence Sawyer
- High: Nashoba Reg.
Source: MLS PIN. This data may not be complete. We recommend contacting the local school district to confirm school assignments for this home.
Get a cash offer in 3 minutes
Find out how much your home could sell for in as little as 3 minutes with a no-obligation cash offer.
Estimated market value
$652,400
Get a cash offer in 3 minutes
Find out how much your home could sell for in as little as 3 minutes with a no-obligation cash offer.
Estimated market value
$652,400

