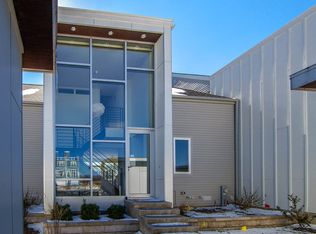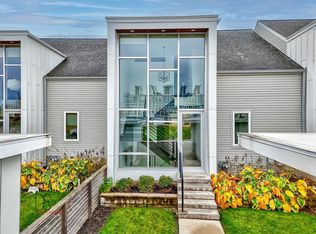Fabulous townhouse end unit right on the Illinois River in the heart of Starved Rock Country! This home is one of the largest waterfront homes in Heritage Harbor Resort! Why buy a single family home when you can enjoy all the carefree benefits of a townhome that includes lawn care/snow removal and exterior maintenance. The master bedroom can either be on the main floor or the 2nd floor. This incredible and spacious home features 3 beds, 3.5 baths, with a loft and a full finished walkout basement. All bedrooms have a view of the Illinois River! Huge windows to see the bald eagles right in your backyard. Community offers a full service state of the art marina with dock service, floating docks for your boat, a restaurant on site, boating, swimming pools and community events all year round. Why drive hours away when you can live the resort lifestyle within 90 minutes of Chicago. This property can be used as an investment with short and long term rentals available. This gorgeous home truly is turn key as it comes fully furnished!!!
This property is off market, which means it's not currently listed for sale or rent on Zillow. This may be different from what's available on other websites or public sources.

