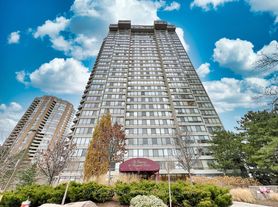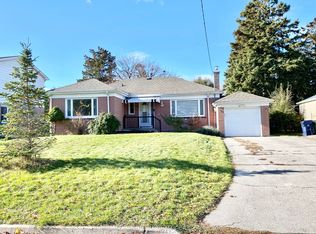Welcome to 41 Yellow Birchway, a beautifully renovated townhouse nestled in one of North York's most desirable family-friendly neighbourhoods, Hillcrest Village! This bright and spacious 3-bedroom, 2-bath home offers a functional layout filled with natural light from both the east and west, creating a warm and inviting atmosphere throughout the day. The home features new laminate flooring, elegant hardwood stairs, a renovated 4-piece bathroom, and a brand-new stove & oven for modern comfort. Enjoy a private backyard with convenient access to the TTC bus stop, making your daily commute effortless. Two parking spaces are included for added convenience. Perfectly situated near top-ranked schools: A.Y. Jackson Secondary School, Highland Middle School, and Arbor Glen Public School, this home is ideal for families. You'll also find parks, playgrounds, grocery stores, restaurants, banks, and shops just minutes away at Cliffwood Plaza and Shops on Steeles & 404. Commuting is a breeze with easy access to major highways (DVP, 404, 401, and 407) and transit connections to Seneca College, Fairview Mall, Don Mills Station, and Finch Station. With lots of visitor parking and a welcoming community feel, this property combines comfort, convenience, and an unbeatable location, a perfect place to call home.
IDX information is provided exclusively for consumers' personal, non-commercial use, that it may not be used for any purpose other than to identify prospective properties consumers may be interested in purchasing, and that data is deemed reliable but is not guaranteed accurate by the MLS .
Townhouse for rent
C$3,100/mo
41 Yellow Birchway, Toronto, ON M2H 2S9
4beds
Price may not include required fees and charges.
Townhouse
Available now
No pets
Air conditioner, central air
Ensuite laundry
2 Parking spaces parking
Natural gas, forced air
What's special
- 15 days |
- -- |
- -- |
Travel times
Looking to buy when your lease ends?
Consider a first-time homebuyer savings account designed to grow your down payment with up to a 6% match & a competitive APY.
Facts & features
Interior
Bedrooms & bathrooms
- Bedrooms: 4
- Bathrooms: 2
- Full bathrooms: 2
Heating
- Natural Gas, Forced Air
Cooling
- Air Conditioner, Central Air
Appliances
- Laundry: Ensuite
Property
Parking
- Total spaces: 2
- Parking features: Private
- Details: Contact manager
Features
- Stories: 3
- Exterior features: Common Elements included in rent, Ensuite, Fenced Yard, Heating system: Forced Air, Heating: Gas, Lawn, Library, Park, Parking included in rent, Pets - No, Private, Public Transit, Rec./Commun.Centre, School, Water included in rent, YCP
Construction
Type & style
- Home type: Townhouse
- Property subtype: Townhouse
Utilities & green energy
- Utilities for property: Water
Building
Management
- Pets allowed: No
Community & HOA
Location
- Region: Toronto
Financial & listing details
- Lease term: Contact For Details
Price history
Price history is unavailable.

