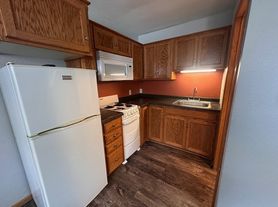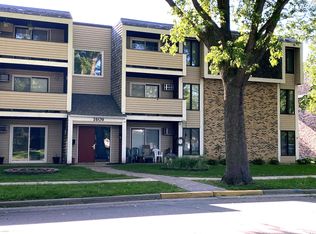All utilities are included. Renters are responsible for phone, internet and/or TV services. Pets are allowed, 2 cats or 1 Dog. There is shed storage if needed
Apartment for rent
Accepts Zillow applications
$1,200/mo
410 10th St SW, Willmar, MN 56201
2beds
1,000sqft
Price may not include required fees and charges.
Apartment
Available now
Cats, dogs OK
Central air
Shared laundry
Off street parking
Forced air
What's special
- 23 days |
- -- |
- -- |
Travel times
Facts & features
Interior
Bedrooms & bathrooms
- Bedrooms: 2
- Bathrooms: 1
- Full bathrooms: 1
Heating
- Forced Air
Cooling
- Central Air
Appliances
- Included: Microwave, Oven, Refrigerator
- Laundry: Shared
Features
- Flooring: Carpet
Interior area
- Total interior livable area: 1,000 sqft
Property
Parking
- Parking features: Off Street
- Details: Contact manager
Features
- Exterior features: Heating system: Forced Air, Utilities included in rent
Details
- Parcel number: 950036840
Construction
Type & style
- Home type: Apartment
- Property subtype: Apartment
Building
Management
- Pets allowed: Yes
Community & HOA
Location
- Region: Willmar
Financial & listing details
- Lease term: 1 Year
Price history
| Date | Event | Price |
|---|---|---|
| 11/11/2025 | Price change | $1,200-14.3%$1/sqft |
Source: Zillow Rentals | ||
| 9/6/2025 | Listed for rent | $1,400$1/sqft |
Source: Zillow Rentals | ||
| 9/5/2025 | Listing removed | $215,000$215/sqft |
Source: | ||
| 7/10/2025 | Price change | $215,000-2.3%$215/sqft |
Source: | ||
| 7/3/2025 | Price change | $220,000-2.2%$220/sqft |
Source: | ||

