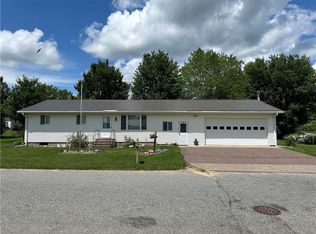Closed
$250,000
410 4th Street, Fairchild, WI 54741
4beds
2,061sqft
Single Family Residence
Built in 1900
1.9 Acres Lot
$273,600 Zestimate®
$121/sqft
$1,673 Estimated rent
Home value
$273,600
$252,000 - $295,000
$1,673/mo
Zestimate® history
Loading...
Owner options
Explore your selling options
What's special
Feeling cramped and need more space? Check out this beautifully remodeled, multi-level home! Featuring 4 Bedrooms, 2 Full Bathrooms, and two living rooms. An open and updated kitchen and dining area that walks out to the deck! Inside, vaulted ceilings create an airy, open vibe. With nearly 2 acres, you?ll have room to roam and enjoy city water and sewer. Plus, you?re close to Highway 10 for an easy commute. The pre-inspected home gives you peace of mind. Storage is no problem with the spacious insulated shed, perfect for tools, toys, or a workshop. Addition to shop is ready for your custom touches. Shed ( 32x35) Workshop Addition ( 27x20) Love fresh eggs? Chickens are possible ? permit required through Village of Fairchild. Green thumb? There's plenty space for crops too. Fiber Optic is being installed now too, hello speedy wifi! This home blends space, comfort, and convenience. Upgrade your lifestyle and get the bang for your buck you deserve.
Zillow last checked: 8 hours ago
Listing updated: September 16, 2025 at 03:02am
Listed by:
Emma Kostka 715-533-0543,
Homegrown Realty LLC
Bought with:
Dustin Schuh
Source: WIREX MLS,MLS#: 1582965 Originating MLS: REALTORS Association of Northwestern WI
Originating MLS: REALTORS Association of Northwestern WI
Facts & features
Interior
Bedrooms & bathrooms
- Bedrooms: 4
- Bathrooms: 2
- Full bathrooms: 2
- Main level bedrooms: 1
Primary bedroom
- Level: Main
- Area: 110
- Dimensions: 10 x 11
Bedroom 2
- Level: Upper
- Area: 228
- Dimensions: 12 x 19
Bedroom 3
- Level: Upper
- Area: 150
- Dimensions: 10 x 15
Bedroom 4
- Level: Upper
- Area: 110
- Dimensions: 10 x 11
Family room
- Level: Lower
- Area: 240
- Dimensions: 12 x 20
Kitchen
- Level: Upper
- Area: 308
- Dimensions: 14 x 22
Heating
- Natural Gas, Forced Air
Cooling
- Central Air
Appliances
- Included: Dishwasher, Microwave, Range/Oven, Refrigerator
Features
- Other, High Speed Internet
- Basement: Daylight,Partial,Partially Finished,Block,Stone
Interior area
- Total structure area: 2,061
- Total interior livable area: 2,061 sqft
- Finished area above ground: 1,866
- Finished area below ground: 195
Property
Parking
- Total spaces: 2
- Parking features: 2 Car, Attached, Garage Door Opener
- Attached garage spaces: 2
Features
- Levels: Multi-Level
- Patio & porch: Deck
Lot
- Size: 1.90 Acres
Details
- Additional structures: Pole Building
- Parcel number: 1812622505353400013
Construction
Type & style
- Home type: SingleFamily
- Property subtype: Single Family Residence
Materials
- Vinyl Siding
Condition
- 21+ Years
- New construction: No
- Year built: 1900
Utilities & green energy
- Electric: Circuit Breakers
- Sewer: Public Sewer
- Water: Public
Community & neighborhood
Location
- Region: Fairchild
- Municipality: Fairchild
Price history
| Date | Event | Price |
|---|---|---|
| 9/13/2024 | Sold | $250,000-2.7%$121/sqft |
Source: | ||
| 8/26/2024 | Contingent | $257,000$125/sqft |
Source: | ||
| 8/14/2024 | Price change | $257,000-3.7%$125/sqft |
Source: | ||
| 7/2/2024 | Listed for sale | $267,000+18.7%$130/sqft |
Source: | ||
| 9/15/2022 | Sold | $225,000$109/sqft |
Source: Public Record | ||
Public tax history
| Year | Property taxes | Tax assessment |
|---|---|---|
| 2023 | $1,793 +0.2% | $88,100 |
| 2022 | $1,790 -15.1% | $88,100 |
| 2021 | $2,109 +11.2% | $88,100 |
Find assessor info on the county website
Neighborhood: 54741
Nearby schools
GreatSchools rating
- 6/10Osseo Elementary SchoolGrades: PK-5Distance: 12.8 mi
- 4/10Osseo Middle SchoolGrades: 6-8Distance: 13 mi
- 5/10Osseo-Fairchild High SchoolGrades: 9-12Distance: 13 mi
Schools provided by the listing agent
- District: Osseo-Fairchild
Source: WIREX MLS. This data may not be complete. We recommend contacting the local school district to confirm school assignments for this home.

Get pre-qualified for a loan
At Zillow Home Loans, we can pre-qualify you in as little as 5 minutes with no impact to your credit score.An equal housing lender. NMLS #10287.
