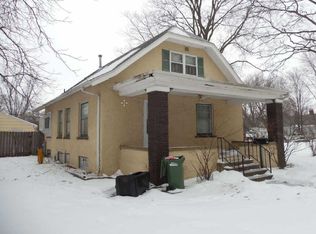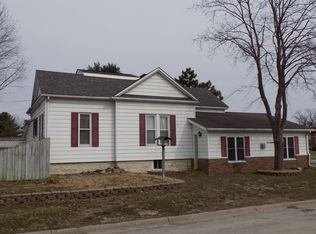A Great Opportunity To Be Close To The Pool, Parks, And Much More. This Solid Home May Need A Few Cosmetic Touches, But Offers A Ton Of Space With Loads Of Potential To Make It Your Very Own. 2-Story Offers 3 Bedrooms On The 2nd Level, 1 Bedroom On The Main Floor, And 1 Full Bath With Main Floor Laundry. Plenty To Enjoy In This Spacious Kitchen Which Opens To An Expansive Dining Area. Comes Complete With A Detached 2 Stall Barn Style Garage With Loft Storage And A Fenced Back Yard. Call Today For Your Private Tour. All Measurements Are Approximate.
This property is off market, which means it's not currently listed for sale or rent on Zillow. This may be different from what's available on other websites or public sources.


