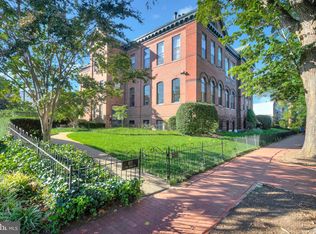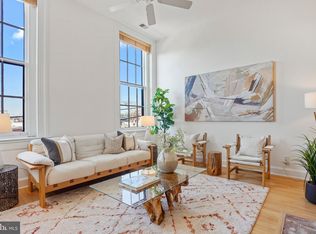Sold for $794,900 on 06/17/24
$794,900
410 5th St NE APT 16, Washington, DC 20002
2beds
1,203sqft
Condominium
Built in 1887
-- sqft lot
$800,300 Zestimate®
$661/sqft
$3,517 Estimated rent
Home value
$800,300
$744,000 - $864,000
$3,517/mo
Zestimate® history
Loading...
Owner options
Explore your selling options
What's special
Welcome home to 410 5th ST NE, Unit 16! Located in the transformed Carbery School Building, and in one of Capitol Hill’s most desirable locations (just steps from Stanton Park), this 2-level corner unit has 2 bedrooms and 1.5 baths with over 1200SQFT. Featuring 12+ ft ceilings throughout the main living area, and 10 oversized windows to let in the beautiful sunlight—making this the ideal place for everyday living as well as entertaining! As you enter, you have a clear sight of the entire main level, which hosts a foyer, half bath, open-concept kitchen to the dining area and living room, and the 2nd bedroom. The upper level has a large loft, which overlooks the main level, and is the perfect space for an in-home office, which leads to the primary bedroom. There is also a full bath and laundry room on this level. Additional features of this unit and building include a RESERVED parking space, a large community greenspace, locked bike storage, 24-hour security surveillance, and is pet-friendly. The unbeatable location is next to Union Station, local parks, Whole Foods, Union Kitchen Grocery, the U.S. Capitol Building and so much more!
Zillow last checked: 8 hours ago
Listing updated: June 30, 2024 at 05:05pm
Listed by:
Mona Banes 703-909-5620,
TTR Sothebys International Realty,
Co-Listing Agent: William D Richards 703-609-2188,
TTR Sothebys International Realty
Bought with:
Dee Getachew, SP98378583
Engel & Volkers Washington, DC
Source: Bright MLS,MLS#: DCDC2137362
Facts & features
Interior
Bedrooms & bathrooms
- Bedrooms: 2
- Bathrooms: 2
- Full bathrooms: 1
- 1/2 bathrooms: 1
- Main level bathrooms: 1
- Main level bedrooms: 1
Basement
- Area: 0
Heating
- Forced Air, Electric
Cooling
- Ceiling Fan(s), Central Air, Electric
Appliances
- Included: Dishwasher, Disposal, Dryer, Oven/Range - Electric, Self Cleaning Oven, Range Hood, Refrigerator, Washer, Washer/Dryer Stacked, Water Heater, Electric Water Heater
- Laundry: In Unit
Features
- Combination Kitchen/Living, Combination Dining/Living, Built-in Features, Upgraded Countertops, Open Floorplan, Floor Plan - Traditional, High Ceilings, 9'+ Ceilings, Dry Wall
- Flooring: Wood
- Windows: Window Treatments
- Has basement: No
- Number of fireplaces: 1
- Fireplace features: Screen
Interior area
- Total structure area: 1,203
- Total interior livable area: 1,203 sqft
- Finished area above ground: 1,203
- Finished area below ground: 0
Property
Parking
- Total spaces: 1
- Parking features: Assigned, Limited Common Elements, Parking Space Conveys, Off Street, Parking Lot
- Details: Assigned Parking, Assigned Space #: 12
Accessibility
- Accessibility features: None
Features
- Levels: Two
- Stories: 2
- Pool features: None
- Has view: Yes
- View description: Trees/Woods, Street
Lot
- Features: Urban Land-Sassafras-Chillum
Details
- Additional structures: Above Grade, Below Grade
- Parcel number: 0812//2012
- Zoning: 0
- Special conditions: Standard
Construction
Type & style
- Home type: Condo
- Architectural style: Contemporary
- Property subtype: Condominium
- Attached to another structure: Yes
Materials
- Brick
Condition
- New construction: No
- Year built: 1887
Details
- Builder model: 10 BIG SUNNY WINDOWS!
- Builder name: 1887 DC SCHOOL
Utilities & green energy
- Sewer: Public Sewer
- Water: Public
Green energy
- Construction elements: Onsite Recycling Center
Community & neighborhood
Location
- Region: Washington
- Subdivision: Capitol Hill
HOA & financial
Other fees
- Condo and coop fee: $579 monthly
Other
Other facts
- Listing agreement: Exclusive Right To Sell
- Ownership: Condominium
Price history
| Date | Event | Price |
|---|---|---|
| 6/17/2024 | Sold | $794,900-0.5%$661/sqft |
Source: | ||
| 5/20/2024 | Contingent | $799,000$664/sqft |
Source: | ||
| 4/11/2024 | Price change | $799,000-4.3%$664/sqft |
Source: | ||
| 2/15/2024 | Listed for sale | $835,000$694/sqft |
Source: | ||
| 11/23/2023 | Listing removed | -- |
Source: | ||
Public tax history
| Year | Property taxes | Tax assessment |
|---|---|---|
| 2025 | $5,783 -12.9% | $785,900 -1.4% |
| 2024 | $6,643 +2.8% | $796,760 +2.9% |
| 2023 | $6,460 +1.3% | $774,680 +1.4% |
Find assessor info on the county website
Neighborhood: Capitol Hill
Nearby schools
GreatSchools rating
- 5/10Watkins Elementary SchoolGrades: 1-5Distance: 1 mi
- 7/10Stuart-Hobson Middle SchoolGrades: 6-8Distance: 0.1 mi
- 2/10Eastern High SchoolGrades: 9-12Distance: 1.1 mi
Schools provided by the listing agent
- Middle: Stuart-hobson
- High: Dunbar Senior
- District: District Of Columbia Public Schools
Source: Bright MLS. This data may not be complete. We recommend contacting the local school district to confirm school assignments for this home.

Get pre-qualified for a loan
At Zillow Home Loans, we can pre-qualify you in as little as 5 minutes with no impact to your credit score.An equal housing lender. NMLS #10287.
Sell for more on Zillow
Get a free Zillow Showcase℠ listing and you could sell for .
$800,300
2% more+ $16,006
With Zillow Showcase(estimated)
$816,306
